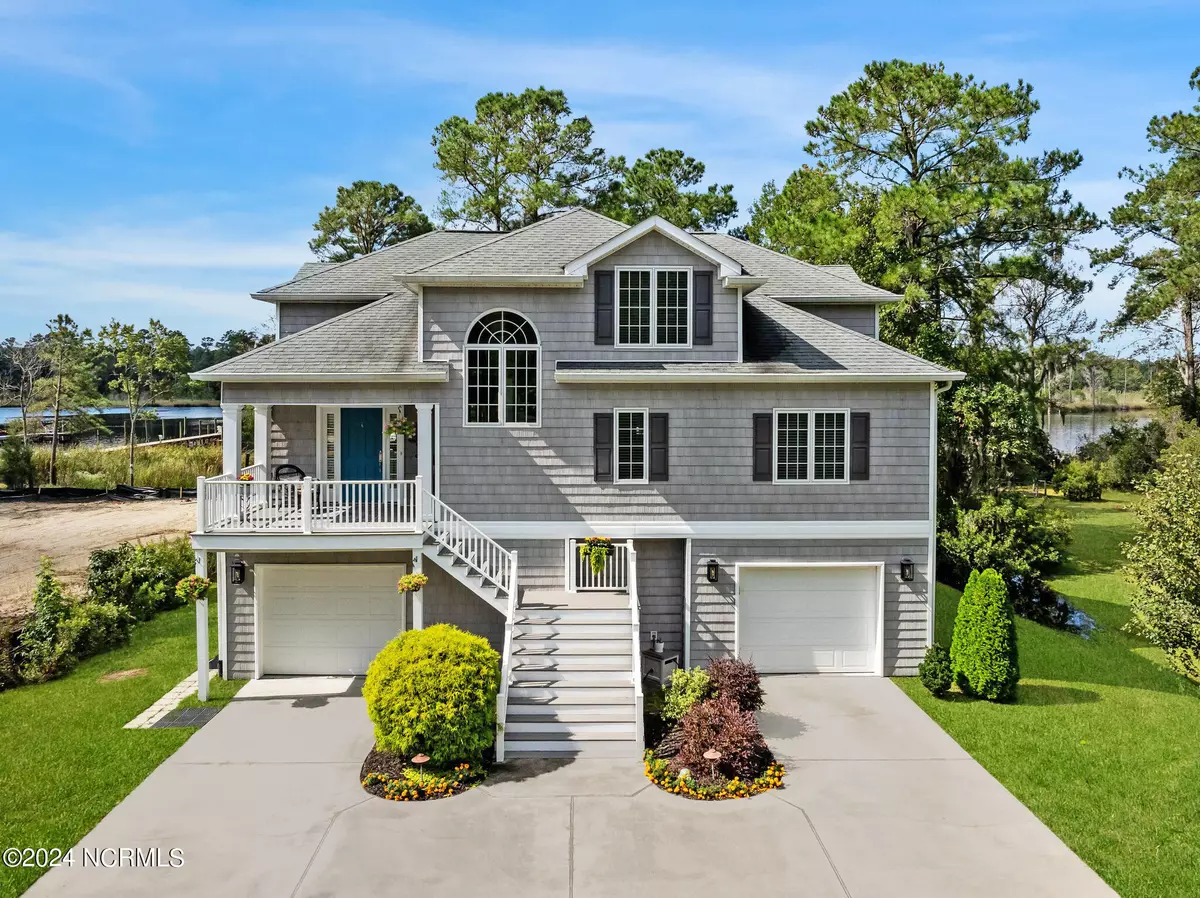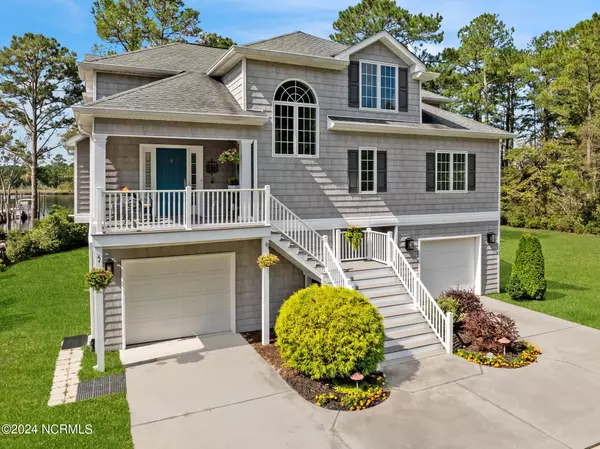
5206 Bucco Reef RD New Bern, NC 28560
4 Beds
4 Baths
3,027 SqFt
UPDATED:
10/09/2024 03:49 PM
Key Details
Property Type Single Family Home
Sub Type Single Family Residence
Listing Status Active Under Contract
Purchase Type For Sale
Square Footage 3,027 sqft
Price per Sqft $276
Subdivision Fairfield Harbour
MLS Listing ID 100468292
Style Wood Frame
Bedrooms 4
Full Baths 3
Half Baths 1
HOA Fees $1,395
HOA Y/N Yes
Originating Board North Carolina Regional MLS
Year Built 2006
Annual Tax Amount $3,207
Lot Size 0.400 Acres
Acres 0.4
Lot Dimensions irr
Property Description
Walls of windows bathe the open, airy interior in abundant natural light, while the expansive, low-maintenance Trex decking offers front-row seats to breathtaking panoramas. Relish the serenity of a meticulously manicured property adorned with lush landscaping, providing a tranquil escape from the everyday bustle.
Bask in the opulence of premium features, such as the convenient elevator that whisks you effortlessly to each level of this magnificent abode. The crowning jewel is the private dock that accommodates a 40-ft boat with a 5-ft draft, granting you seamless access to the sparkling waters that beckon just beyond your doorstep.
Nestled within Fairfield Harbour's vibrant and welcoming community, you'll enjoy a wealth of amenities and social activities that cater to diverse interests and lifestyles. Don't miss this rare opportunity to own a slice of waterfront paradise—schedule your private tour today, and let the allure of this exceptional home capture your heart.
Location
State NC
County Craven
Community Fairfield Harbour
Zoning res
Direction From Broad Creek rd. turn into fairfield harbour - right and turn right onto Caracara. Go to Pelican and turn left. Follow until you reach stop where you have to go right or left. go right onto buc
Location Details Mainland
Rooms
Primary Bedroom Level Primary Living Area
Interior
Interior Features Solid Surface, Workshop, Whole-Home Generator, Master Downstairs, 9Ft+ Ceilings, Ceiling Fan(s), Elevator, Walk-in Shower, Walk-In Closet(s)
Heating Gas Pack, Heat Pump, Electric, Propane
Cooling Central Air
Window Features Blinds
Exterior
Garage Concrete, Garage Door Opener, Lighted, Off Street, On Site
Utilities Available Community Water
Waterfront Yes
Waterfront Description Deeded Waterfront,Water Depth 4+,Waterfront Comm,Sailboat Accessible
Roof Type Architectural Shingle
Porch Open, Covered, Deck, Patio, Porch, Screened
Parking Type Concrete, Garage Door Opener, Lighted, Off Street, On Site
Building
Story 3
Entry Level Three Or More
Foundation Other
Sewer Community Sewer
New Construction No
Schools
Elementary Schools Bridgeton
Middle Schools West Craven
High Schools West Craven
Others
Tax ID 2-049 -260
Acceptable Financing Cash, Conventional, FHA, VA Loan
Listing Terms Cash, Conventional, FHA, VA Loan
Special Listing Condition None







