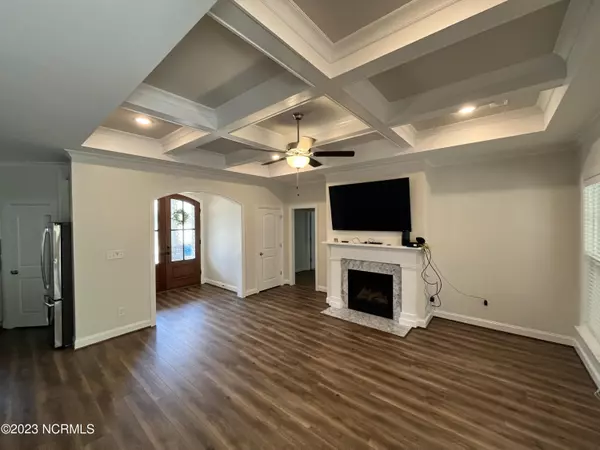
175 Walking TRL Youngsville, NC 27596
4 Beds
3 Baths
2,339 SqFt
UPDATED:
10/16/2024 02:42 PM
Key Details
Property Type Single Family Home
Sub Type Single Family Residence
Listing Status Active
Purchase Type For Sale
Square Footage 2,339 sqft
Price per Sqft $269
MLS Listing ID 100468452
Style Wood Frame
Bedrooms 4
Full Baths 3
HOA Fees $640
HOA Y/N Yes
Originating Board North Carolina Regional MLS
Year Built 2019
Lot Size 0.540 Acres
Acres 0.54
Lot Dimensions Subject to Survey
Property Description
Location
State NC
County Franklin
Community Other
Zoning R-8
Direction Take Capital Blvd/US-1 N. Turn right onto Holden Road, go thru Youngsville. Turn left onto Cedar Creek. Turn Right into Cedar Ridge onMoody. Turn Right onto Walking Trail.
Location Details Mainland
Rooms
Basement Crawl Space
Primary Bedroom Level Primary Living Area
Ensuite Laundry Inside
Interior
Interior Features Foyer, Mud Room, Kitchen Island, Master Downstairs, 9Ft+ Ceilings, Ceiling Fan(s), Pantry, Walk-in Shower, Walk-In Closet(s)
Laundry Location Inside
Heating Forced Air, Natural Gas
Cooling Central Air
Flooring LVT/LVP, Tile
Fireplaces Type Gas Log
Fireplace Yes
Laundry Inside
Exterior
Garage Attached
Garage Spaces 2.0
Pool In Ground
Waterfront No
Roof Type Shingle
Porch Enclosed, Porch
Parking Type Attached
Building
Lot Description Cul-de-Sac Lot
Story 2
Entry Level One and One Half
Sewer Municipal Sewer
Water Municipal Water
New Construction No
Schools
Elementary Schools Franklinton
Middle Schools Cedar Creek
High Schools Franklinton
Others
Tax ID 043924
Acceptable Financing Cash, Conventional, FHA, USDA Loan, VA Loan
Listing Terms Cash, Conventional, FHA, USDA Loan, VA Loan
Special Listing Condition None







