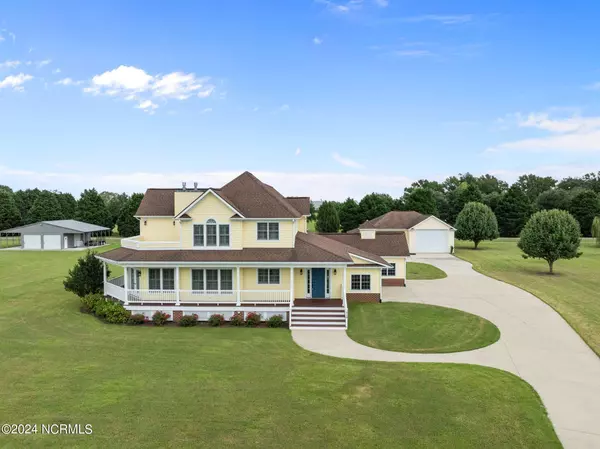
118 Swan View RD Merry Hill, NC 27957
3 Beds
3 Baths
3,715 SqFt
UPDATED:
10/08/2024 02:10 PM
Key Details
Property Type Single Family Home
Sub Type Single Family Residence
Listing Status Active Under Contract
Purchase Type For Sale
Square Footage 3,715 sqft
Price per Sqft $174
Subdivision Black Rock
MLS Listing ID 100468771
Style Wood Frame
Bedrooms 3
Full Baths 2
Half Baths 1
HOA Fees $540
HOA Y/N Yes
Originating Board North Carolina Regional MLS
Year Built 2007
Annual Tax Amount $4,070
Lot Size 2.060 Acres
Acres 2.06
Lot Dimensions 300x304
Property Description
Designed with entertainment in mind, the home includes a sophisticated game room on the upper level, complete with a pool table, card table, and a kitchen/bar area. The expansive covered deck and outdoor kitchen area are perfect for hosting gatherings. The first floor boasts elegant Brazilian Cherry hardwood flooring, and the home is equipped with new appliances as of 2023.
Additional amenities include a whole-home Generac generator, irrigation system, county water and well, an Invisible Fence system for pets, an A-Bus whole-home sound system, and plantation shutters. Enjoy easy access to the community pier and pavilion, just a short walk or golf cart ride away, where you can admire the stunning views of the Chowan River.
Golf enthusiasts will appreciate the proximity to several courses, including the Arnold Palmer Signature course in Merry Hill. Historic Edenton, located just across the river, adds to the charm of this exceptional property. Experience the finest in waterfront living in Black Rock!
Location
State NC
County Bertie
Community Black Rock
Zoning R- Residential
Direction Take 17 S from Edenton, at the foot of the Edenton bridge turn right on Gov Eden House Road, approx. 1 mile turn left onto Rice Pond Rd, then right onto Swan View and the house will be on the right.
Location Details Mainland
Rooms
Other Rooms Covered Area, Second Garage, Workshop
Basement Crawl Space
Primary Bedroom Level Primary Living Area
Ensuite Laundry Hookup - Dryer, Washer Hookup, Inside
Interior
Interior Features Foyer, Intercom/Music, Solid Surface, Whirlpool, Whole-Home Generator, Master Downstairs, 9Ft+ Ceilings, Tray Ceiling(s), Ceiling Fan(s), Walk-in Shower, Wet Bar, Walk-In Closet(s)
Laundry Location Hookup - Dryer,Washer Hookup,Inside
Heating Heat Pump, Fireplace(s), Electric, Propane
Cooling Central Air
Flooring Carpet, Tile, Wood
Fireplaces Type Gas Log
Fireplace Yes
Window Features Blinds
Appliance Stove/Oven - Electric, Refrigerator, Microwave - Built-In, Dishwasher, Bar Refrigerator
Laundry Hookup - Dryer, Washer Hookup, Inside
Exterior
Garage Attached, Detached, Concrete, Garage Door Opener
Garage Spaces 7.0
Waterfront No
Waterfront Description Pier,Deeded Water Access,Water Access Comm,Waterfront Comm
Roof Type Architectural Shingle
Porch Covered, Deck, Patio, Porch, Wrap Around
Parking Type Attached, Detached, Concrete, Garage Door Opener
Building
Lot Description Level
Story 2
Entry Level Two
Sewer Septic On Site
Water Municipal Water, Well
New Construction No
Schools
Elementary Schools Colerain Elementary School
Middle Schools Bertie Middle School
High Schools Bertie High
Others
Tax ID 6874-24-3879
Acceptable Financing Cash, Conventional, FHA, USDA Loan, VA Loan
Listing Terms Cash, Conventional, FHA, USDA Loan, VA Loan
Special Listing Condition None







