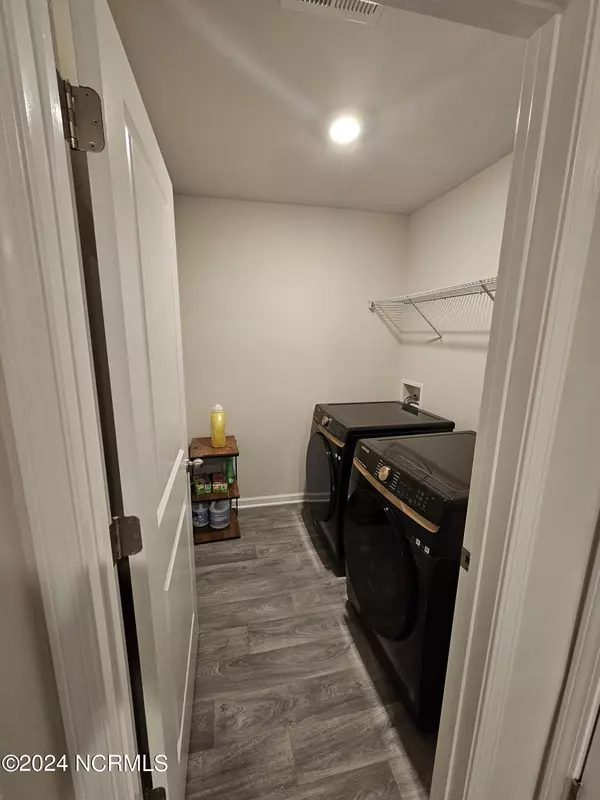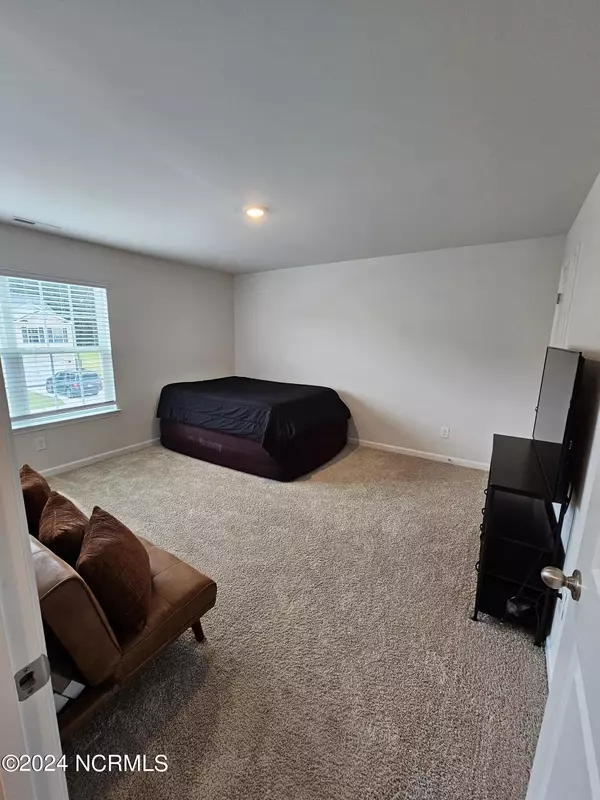
4292 Stanfield CT Ayden, NC 28513
4 Beds
3 Baths
2,164 SqFt
UPDATED:
11/07/2024 10:03 PM
Key Details
Property Type Single Family Home
Sub Type Single Family Residence
Listing Status Active
Purchase Type For Sale
Square Footage 2,164 sqft
Price per Sqft $145
Subdivision Stanfield
MLS Listing ID 100468911
Style Wood Frame
Bedrooms 4
Full Baths 2
Half Baths 1
HOA Fees $640
HOA Y/N Yes
Originating Board North Carolina Regional MLS
Year Built 2023
Lot Size 0.280 Acres
Acres 0.28
Lot Dimensions see recorded plat
Property Description
Location
State NC
County Pitt
Community Stanfield
Zoning RES
Direction Use Google Maps from your location and enter the address
Location Details Mainland
Rooms
Basement None
Primary Bedroom Level Non Primary Living Area
Ensuite Laundry Hookup - Dryer, Washer Hookup, Inside
Interior
Interior Features Kitchen Island, Pantry, Walk-in Shower, Eat-in Kitchen, Walk-In Closet(s)
Laundry Location Hookup - Dryer,Washer Hookup,Inside
Heating Heat Pump, Electric, Zoned
Cooling Central Air
Flooring Carpet, Vinyl
Fireplaces Type None
Fireplace No
Window Features Blinds
Appliance Stove/Oven - Electric, Refrigerator, Microwave - Built-In, Dishwasher
Laundry Hookup - Dryer, Washer Hookup, Inside
Exterior
Garage Paved
Garage Spaces 2.0
Pool None
Utilities Available Municipal Sewer Available, Municipal Water Available
Waterfront No
Roof Type Architectural Shingle
Porch Patio, Porch
Parking Type Paved
Building
Story 2
Entry Level Two
Foundation Slab
New Construction No
Schools
Elementary Schools Ayden
Middle Schools Ayden
High Schools Ayden/Grifton
Others
Tax ID 89455
Acceptable Financing Cash, Conventional, FHA, VA Loan
Listing Terms Cash, Conventional, FHA, VA Loan
Special Listing Condition None







