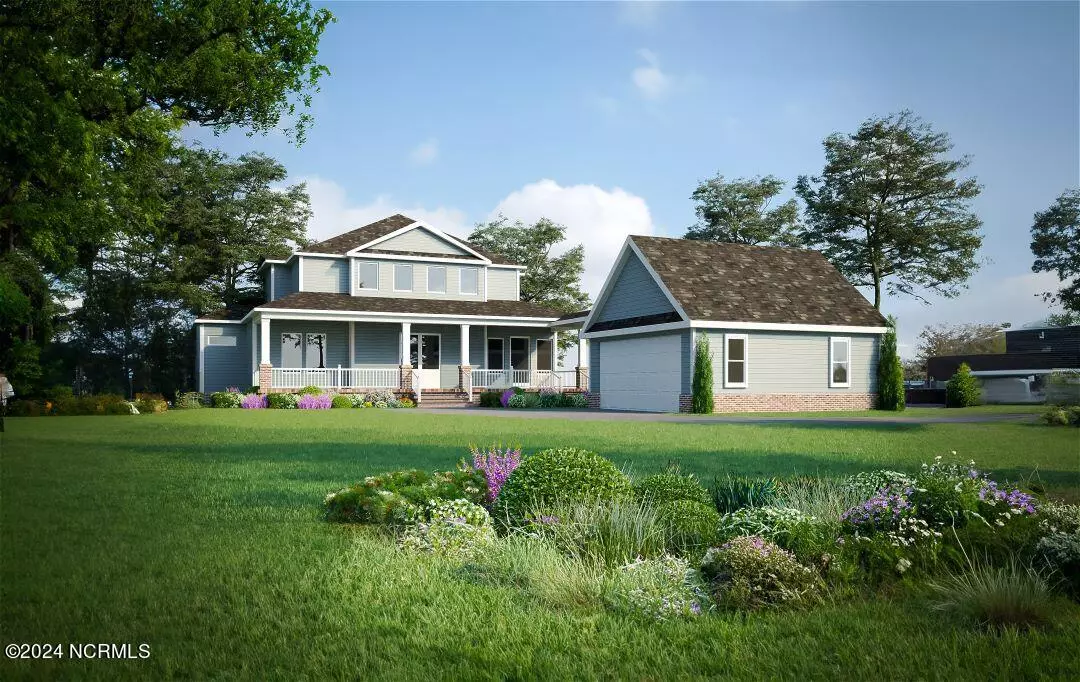
5 Wellington DR Pinehurst, NC 28374
5 Beds
6 Baths
3,335 SqFt
UPDATED:
10/02/2024 03:46 PM
Key Details
Property Type Single Family Home
Sub Type Single Family Residence
Listing Status Active
Purchase Type For Sale
Square Footage 3,335 sqft
Price per Sqft $374
Subdivision Forest Creek
MLS Listing ID 100468982
Style Wood Frame
Bedrooms 5
Full Baths 5
Half Baths 1
HOA Fees $2,117
HOA Y/N Yes
Originating Board North Carolina Regional MLS
Annual Tax Amount $541
Lot Size 0.550 Acres
Acres 0.55
Lot Dimensions 103x213x109x249
Property Description
Location
State NC
County Moore
Community Forest Creek
Zoning RS-3
Direction After entering through the Forest Creek Gatehouse, continue straight on Meyer farm Drive. Turn right on Wellington Drive. Second lot on your left.
Location Details Mainland
Rooms
Basement Sump Pump, Crawl Space, None
Primary Bedroom Level Primary Living Area
Ensuite Laundry Hookup - Dryer, Washer Hookup
Interior
Interior Features Foyer, Mud Room, Kitchen Island, Master Downstairs, 9Ft+ Ceilings, Pantry, Walk-in Shower, Walk-In Closet(s)
Laundry Location Hookup - Dryer,Washer Hookup
Heating Heat Pump, Fireplace(s), Electric, Forced Air
Cooling Central Air
Flooring LVT/LVP, Carpet, Laminate
Fireplaces Type Gas Log
Fireplace Yes
Window Features Thermal Windows
Appliance Freezer, Wall Oven, Vent Hood, Microwave - Built-In, Ice Maker, Double Oven, Disposal, Dishwasher, Cooktop - Electric, Continuous Cleaning Oven
Laundry Hookup - Dryer, Washer Hookup
Exterior
Exterior Feature Irrigation System, Gas Logs
Garage Concrete, Garage Door Opener, On Site
Garage Spaces 2.0
Pool None
Waterfront No
Waterfront Description None
View Golf Course
Roof Type Composition
Porch Covered, Porch
Parking Type Concrete, Garage Door Opener, On Site
Building
Lot Description Cul-de-Sac Lot, On Golf Course
Story 2
Entry Level Two
Foundation Combination, Block, Permanent, Raised
Sewer Municipal Sewer
Water Municipal Water
Structure Type Irrigation System,Gas Logs
New Construction Yes
Schools
Elementary Schools Mcdeeds Creek Elementary
Middle Schools New Century Middle
High Schools Union Pines
Others
Tax ID 98000261
Acceptable Financing Cash, Conventional, FHA, VA Loan
Listing Terms Cash, Conventional, FHA, VA Loan
Special Listing Condition None







