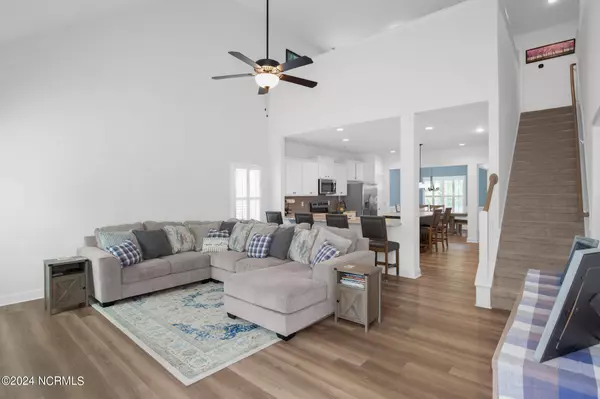
489 Gretchen RD West End, NC 27376
4 Beds
3 Baths
2,457 SqFt
UPDATED:
10/10/2024 07:14 PM
Key Details
Property Type Single Family Home
Sub Type Single Family Residence
Listing Status Active
Purchase Type For Sale
Square Footage 2,457 sqft
Price per Sqft $162
Subdivision Gretchen Pines
MLS Listing ID 100469017
Style Wood Frame
Bedrooms 4
Full Baths 2
Half Baths 1
HOA Fees $600
HOA Y/N Yes
Originating Board North Carolina Regional MLS
Year Built 2020
Lot Dimensions Irregular
Property Description
Location
State NC
County Moore
Community Gretchen Pines
Zoning Residential
Direction Take US 74 W toward Whiteville, Roght on US 17, Left of Blueberry Rd, Left on US 210, Left on US 11, Right on NC87, Left on NC20, Left on E Palmer St, Left on Aberdeen Rd, Right on E South St, Left on NC211, Right on NC 73, Left on Gretchen Rd, House on the left.
Location Details Mainland
Rooms
Primary Bedroom Level Primary Living Area
Interior
Interior Features Foyer, Kitchen Island, Master Downstairs, 9Ft+ Ceilings, Tray Ceiling(s), Vaulted Ceiling(s), Ceiling Fan(s), Pantry, Walk-in Shower, Walk-In Closet(s)
Heating Electric, Forced Air
Cooling Central Air
Flooring LVT/LVP, Carpet, Tile
Laundry Hookup - Dryer, Washer Hookup, Inside
Exterior
Exterior Feature Gas Logs
Garage Additional Parking, Paved
Garage Spaces 2.0
Waterfront No
Roof Type Architectural Shingle
Porch Covered
Building
Story 2
Entry Level Two
Foundation Slab
Sewer Septic On Site
Structure Type Gas Logs
New Construction No
Schools
Elementary Schools West Pine Elementary
Middle Schools West Pine Middle
High Schools Pinecrest High
Others
Tax ID 8534-00-58-7209
Acceptable Financing Cash, Conventional, FHA, VA Loan
Listing Terms Cash, Conventional, FHA, VA Loan
Special Listing Condition None







