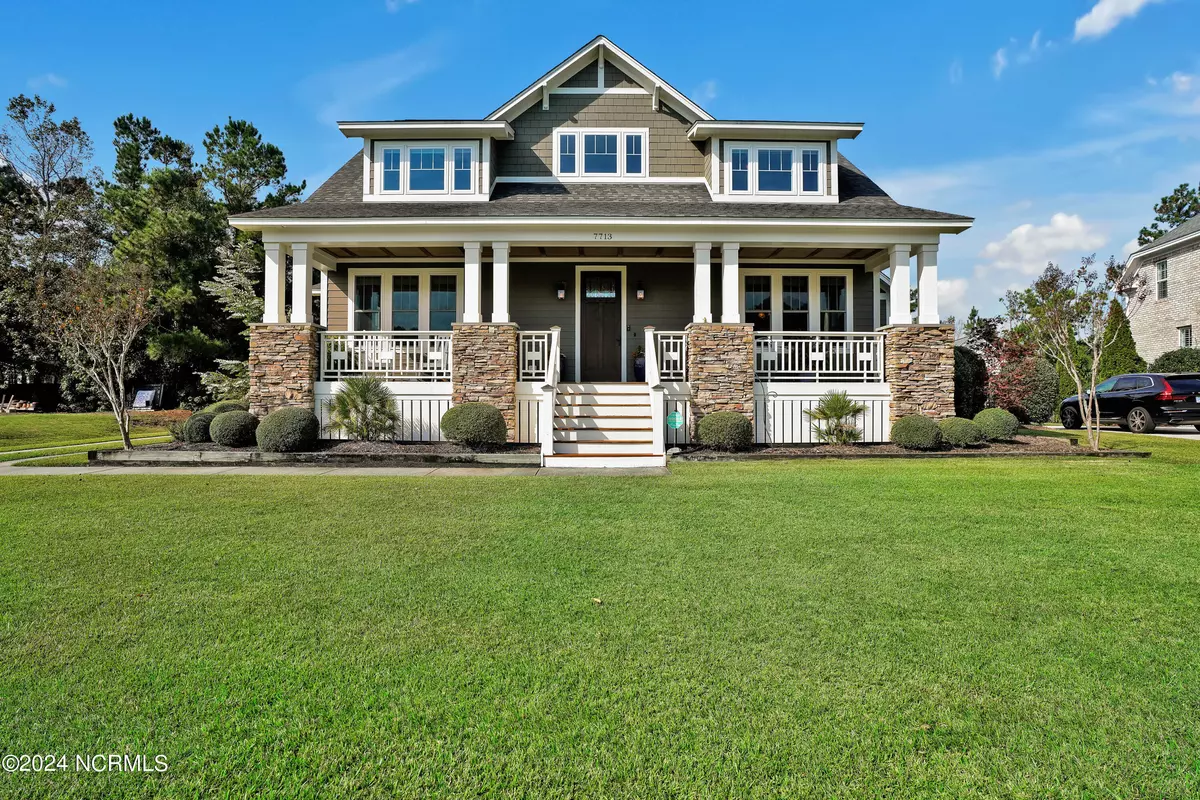
7713 Bonaventure DR Wilmington, NC 28411
5 Beds
5 Baths
4,120 SqFt
UPDATED:
11/06/2024 06:45 PM
Key Details
Property Type Single Family Home
Sub Type Single Family Residence
Listing Status Active
Purchase Type For Sale
Square Footage 4,120 sqft
Price per Sqft $266
Subdivision Marsh Oaks
MLS Listing ID 100469118
Style Wood Frame
Bedrooms 5
Full Baths 4
Half Baths 1
HOA Fees $718
HOA Y/N Yes
Originating Board North Carolina Regional MLS
Year Built 2010
Annual Tax Amount $3,625
Lot Size 0.798 Acres
Acres 0.8
Lot Dimensions 89.4x234.05x155.66x285.87
Property Description
Natural light fills the open floor plan, creating a bright and airy atmosphere. The two-way fireplace serves as a focal point, seamlessly connecting the kitchen, breakfast nook, living room, and formal dining room. The living room is a highlight, with custom built-in bookcases providing ample storage and style.
The chef's kitchen boasts abundant counter space, a walk-in pantry, and cabinets with transom accents. Modern updates include a 2023 Wolf induction range and a 2024 Bosch dishwasher. The large island, complete with a prep sink, offers extra space for multiple chefs.
The hardwood floors extend into the primary bedroom, tucked privately behind the living room. The ensuite bathroom is a luxurious retreat with two spacious closets, a curbless shower, and a jetted soaking tub. Downstairs also includes a flexible room with a closet, ideal for an office or guest room.
Upstairs, four additional bedrooms are arranged on either side of the catwalk, each pair sharing a full hall bathroom.
The laundry room leads to a two-level landing area, ideal as a drop zone with extra storage or fridge! It also provides easy access to the private bonus room with an ensuite full bath, perfect for a guest suite or additional living space, and connects to the garage for private access.
Enjoy evenings on the screened back porch, complete with an outdoor kitchen featuring a built-in Lion gas range, mini-fridge, and prep sink. The fenced backyard, is a private oasis with a privacy walled pergola surrounding a 7-person hot tub, creating the perfect relaxation spot. Other upgrades include all new HVAC systems (2022), a tankless Rinnai and generator switch. Don't miss the matterport tour and Make your appointment today!
Location
State NC
County New Hanover
Community Marsh Oaks
Zoning R-15
Direction market street north right onto marsh oaks dr right onto bonaventure dr property is last house on the right.
Location Details Mainland
Rooms
Basement Crawl Space, None
Primary Bedroom Level Primary Living Area
Ensuite Laundry Inside
Interior
Interior Features Foyer, Mud Room, Solid Surface, Bookcases, Kitchen Island, Master Downstairs, 9Ft+ Ceilings, Vaulted Ceiling(s), Ceiling Fan(s), Hot Tub, Pantry, Skylights, Walk-in Shower, Walk-In Closet(s)
Laundry Location Inside
Heating Heat Pump, Fireplace(s), Electric, Forced Air
Cooling Central Air
Flooring Carpet, Tile, Wood
Fireplaces Type Gas Log
Fireplace Yes
Window Features Blinds
Laundry Inside
Exterior
Exterior Feature Gas Grill, Exterior Kitchen
Garage Off Street
Garage Spaces 2.0
Utilities Available See Remarks
Waterfront No
Roof Type Shingle
Porch Deck, Porch, Screened
Parking Type Off Street
Building
Story 2
Entry Level Two
Sewer Municipal Sewer
Water Municipal Water
Structure Type Gas Grill,Exterior Kitchen
New Construction No
Schools
Elementary Schools Porters Neck
Middle Schools Holly Shelter
High Schools Laney
Others
Tax ID R03600-005-363-000
Acceptable Financing Cash, Conventional
Listing Terms Cash, Conventional
Special Listing Condition None







