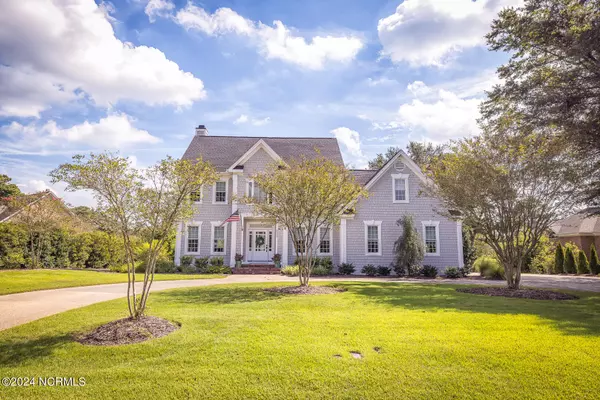
8420 Fazio DR Wilmington, NC 28411
4 Beds
3 Baths
3,012 SqFt
OPEN HOUSE
Sat Dec 07, 12:00pm - 2:00pm
UPDATED:
12/01/2024 09:32 PM
Key Details
Property Type Single Family Home
Sub Type Single Family Residence
Listing Status Active
Purchase Type For Sale
Square Footage 3,012 sqft
Price per Sqft $327
Subdivision Porters Neck Plantation
MLS Listing ID 100469293
Style Wood Frame
Bedrooms 4
Full Baths 2
Half Baths 1
HOA Fees $1,200
HOA Y/N Yes
Originating Board Hive MLS
Year Built 1994
Lot Size 0.600 Acres
Acres 0.6
Lot Dimensions 120x225x130x205
Property Description
Real hardwood floors everywhere except bedrooms upstairs and bathrooms. Other key points about this home are a circular driveway, large yard (.6 acres) with separate well for irrigation, newer HVAC units, new 80 gallon hot water heater, 30 gallon buried propane tank, plenty of closet storage and attic storage (pull down staircase), large deck off the kitchen/living room with a pergola, spacious 2 car garage. Refrigerator in kitchen and garage remain as well as the washer and dryer.
Porters Neck offers a full country club experience with a beautiful clubhouse, golf course, pool, tennis and pickleball.
For a $25 fee, Porter's Neck also offers a boat ramp and picnic area on the Intracoastal Waterway off Bald Eagle Lane! Drop your boat, kayak or paddleboard in and enjoy breathtaking water and beaches!
Amazing home in a great neighborhood in Wilmington and not in the city limits!
Chandelier in pictures in dining room does not convey. Sellers will replace.
Location
State NC
County New Hanover
Community Porters Neck Plantation
Zoning R-20
Direction Market Street to Porters Neck Road. Left into Porters Neck Plantation onto Fazio Drive.
Location Details Mainland
Rooms
Other Rooms Pergola
Basement Crawl Space
Primary Bedroom Level Primary Living Area
Interior
Interior Features Foyer, Solid Surface, Kitchen Island, Master Downstairs, 9Ft+ Ceilings, Vaulted Ceiling(s), Ceiling Fan(s), Pantry, Walk-In Closet(s)
Heating Electric, Forced Air
Cooling Central Air
Flooring Carpet, Tile, Wood
Window Features Blinds
Appliance Washer, Stove/Oven - Electric, Refrigerator, Microwave - Built-In, Dryer, Dishwasher
Laundry Inside
Exterior
Exterior Feature Irrigation System
Parking Features Garage Door Opener, Circular Driveway, Paved
Garage Spaces 2.0
Waterfront Description Boat Ramp,Water Access Comm
View Golf Course
Roof Type Architectural Shingle
Porch Deck
Building
Lot Description On Golf Course
Story 2
Entry Level Two
Sewer Municipal Sewer
Water Municipal Water
Structure Type Irrigation System
New Construction No
Schools
Elementary Schools Porters Neck
Middle Schools Holly Shelter
High Schools Laney
Others
Tax ID R03712-003-013-000
Acceptable Financing Cash, Conventional, FHA, VA Loan
Listing Terms Cash, Conventional, FHA, VA Loan
Special Listing Condition None







