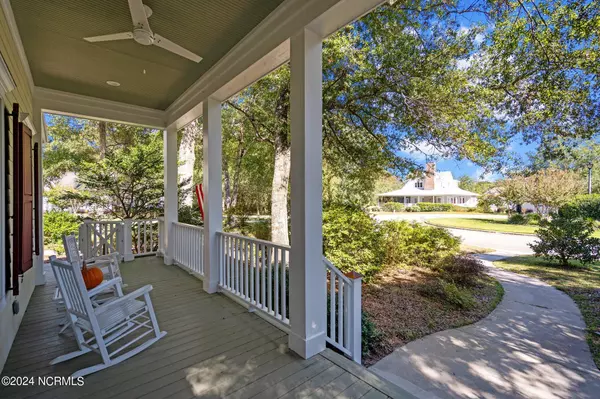
5099 Fernwood DR Southport, NC 28461
4 Beds
3 Baths
2,461 SqFt
UPDATED:
10/16/2024 06:09 PM
Key Details
Property Type Single Family Home
Sub Type Single Family Residence
Listing Status Active
Purchase Type For Sale
Square Footage 2,461 sqft
Price per Sqft $284
Subdivision Harbor Oaks
MLS Listing ID 100469555
Style Wood Frame
Bedrooms 4
Full Baths 3
HOA Fees $576
HOA Y/N Yes
Originating Board North Carolina Regional MLS
Year Built 2002
Annual Tax Amount $4,082
Lot Size 0.370 Acres
Acres 0.37
Lot Dimensions 11x180x86x186
Property Description
The home's exterior is equally impressive, boasting three distinct porches—a rocking-chair front porch, a side porch, and a serene screened back porch—each perfect for savoring the tranquil setting under the shade of majestic oak trees. At the end of a long driveway, you'll find a detached 2-car garage with an extra bay for a workshop or golf cart parking. The spacious upstairs attic provides potential for a future apartment, gym, or additional storage.
Outdoor enthusiasts will appreciate the meticulously landscaped, fenced backyard, complete with a potting shed & an all-seasons garden, nourished by a well-connected irrigation system. As an added bonus, the property includes a full-house generator & a designated Safe Room in the primary bedroom, providing peace of mind during severe weather. Conveniently located with easy access to Historic Downtown Southport and area beaches, this home seamlessly combines beauty, functionality, and the true spirit of Southern hospitality.
Location
State NC
County Brunswick
Community Harbor Oaks
Zoning Sp-R-10
Direction Moore Street to entrance to Harbor Oaks at traffic circle; left on Fernwood Drive; home in cul-de-sac at end of Fernwood Drive.
Location Details Mainland
Rooms
Other Rooms Shed(s)
Basement None
Primary Bedroom Level Primary Living Area
Ensuite Laundry Inside
Interior
Interior Features Workshop, Whole-Home Generator, Kitchen Island, Master Downstairs, 9Ft+ Ceilings, Pantry, Eat-in Kitchen, Walk-In Closet(s)
Laundry Location Inside
Heating Fireplace(s), Electric, Heat Pump
Cooling Central Air
Flooring LVT/LVP, Tile, Wood
Fireplaces Type Gas Log
Fireplace Yes
Window Features Thermal Windows
Appliance Washer, Stove/Oven - Electric, Refrigerator, Dryer, Dishwasher, Cooktop - Electric
Laundry Inside
Exterior
Exterior Feature Irrigation System
Garage Garage Door Opener, Paved
Garage Spaces 2.0
Utilities Available See Remarks
Waterfront No
Roof Type Metal
Porch Porch, Screened
Parking Type Garage Door Opener, Paved
Building
Lot Description Cul-de-Sac Lot
Story 2
Entry Level Two
Foundation Block
Sewer Municipal Sewer
Water Municipal Water
Structure Type Irrigation System
New Construction No
Schools
Elementary Schools Southport
Middle Schools South Brunswick
High Schools South Brunswick
Others
Tax ID 222pb061
Acceptable Financing Cash, Conventional, FHA, VA Loan
Listing Terms Cash, Conventional, FHA, VA Loan
Special Listing Condition None







