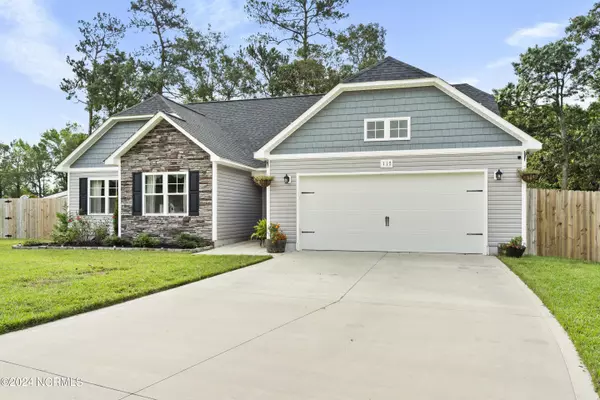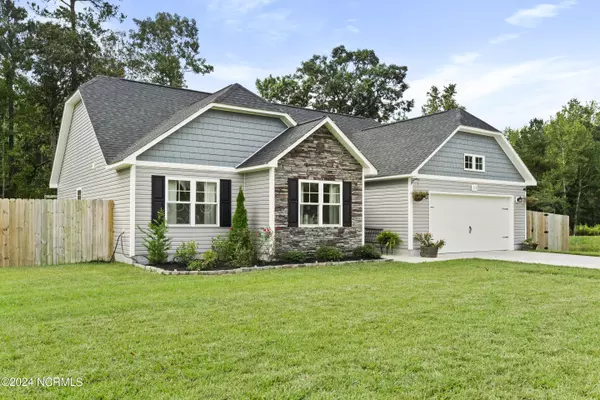
117 Anderson AVE Holly Ridge, NC 28445
3 Beds
2 Baths
1,530 SqFt
UPDATED:
10/21/2024 07:34 PM
Key Details
Property Type Single Family Home
Sub Type Single Family Residence
Listing Status Pending
Purchase Type For Sale
Square Footage 1,530 sqft
Price per Sqft $228
Subdivision The Landings At Stump Sound
MLS Listing ID 100469904
Style Wood Frame
Bedrooms 3
Full Baths 2
HOA Fees $275
HOA Y/N Yes
Originating Board North Carolina Regional MLS
Year Built 2022
Annual Tax Amount $2,354
Lot Size 0.360 Acres
Acres 0.36
Lot Dimensions 105.39x162.88x103x150
Property Description
The Celene B floor plan provides an abundance of space for daily living and entertaining. The living room has plenty of natural light which accents the cathedral ceiling nicely and an electric fireplace. An elegant kitchen is separated from the living and large dining room by a convenient corner island. The kitchen features plenty of cabinet/storage space and modern appliances.
You'll love the upgraded lighting package and trim throughout the home. The primary bedroom is enormous with plenty of room for all your bedroom furniture. The walk-in closet provides plenty of hanging and storage space. Your private bath has dual vanities, a soaking tub and separate walk-in shower.
Located on the opposite side of the home, you'll find two additional guest rooms that are large enough to suite a growing family or even to host your out-of-town guest who came to experience the magnificence of coastal North Carolina.
Other great features of the home include; a large laundry room, two car garage, back porch (easily accessible from the dining room) and a privacy fence encasing the back yard.
Come and see 117 Anderson Ave and you'll fall in love. Contact me today and let me help you ''Unlock the Possibilities''
Location
State NC
County Onslow
Community The Landings At Stump Sound
Zoning R-15
Direction From US 17 N turn left onto Sound Road, Slight left onto Holly Ridge Road, turn Right onto Hardison Road, right onto Anderson ave home will be last one on the left.
Location Details Mainland
Rooms
Primary Bedroom Level Primary Living Area
Interior
Interior Features Foyer, Master Downstairs, 9Ft+ Ceilings, Tray Ceiling(s), Ceiling Fan(s), Walk-in Shower, Walk-In Closet(s)
Heating Electric, Heat Pump
Cooling Central Air
Flooring LVT/LVP, Carpet, Laminate
Appliance Stove/Oven - Electric, Microwave - Built-In, Dishwasher
Laundry Hookup - Dryer, Washer Hookup, Inside
Exterior
Garage Concrete
Garage Spaces 2.0
Waterfront No
Waterfront Description None
Roof Type Architectural Shingle
Accessibility None
Porch Open, Patio
Building
Lot Description Dead End
Story 1
Entry Level One
Foundation Slab
Sewer Municipal Sewer, Septic On Site
New Construction No
Schools
Elementary Schools Coastal Elementary
Middle Schools Dixon
High Schools Dixon
Others
Tax ID 748c-49
Acceptable Financing Cash, Conventional, FHA, USDA Loan, VA Loan
Listing Terms Cash, Conventional, FHA, USDA Loan, VA Loan
Special Listing Condition None







