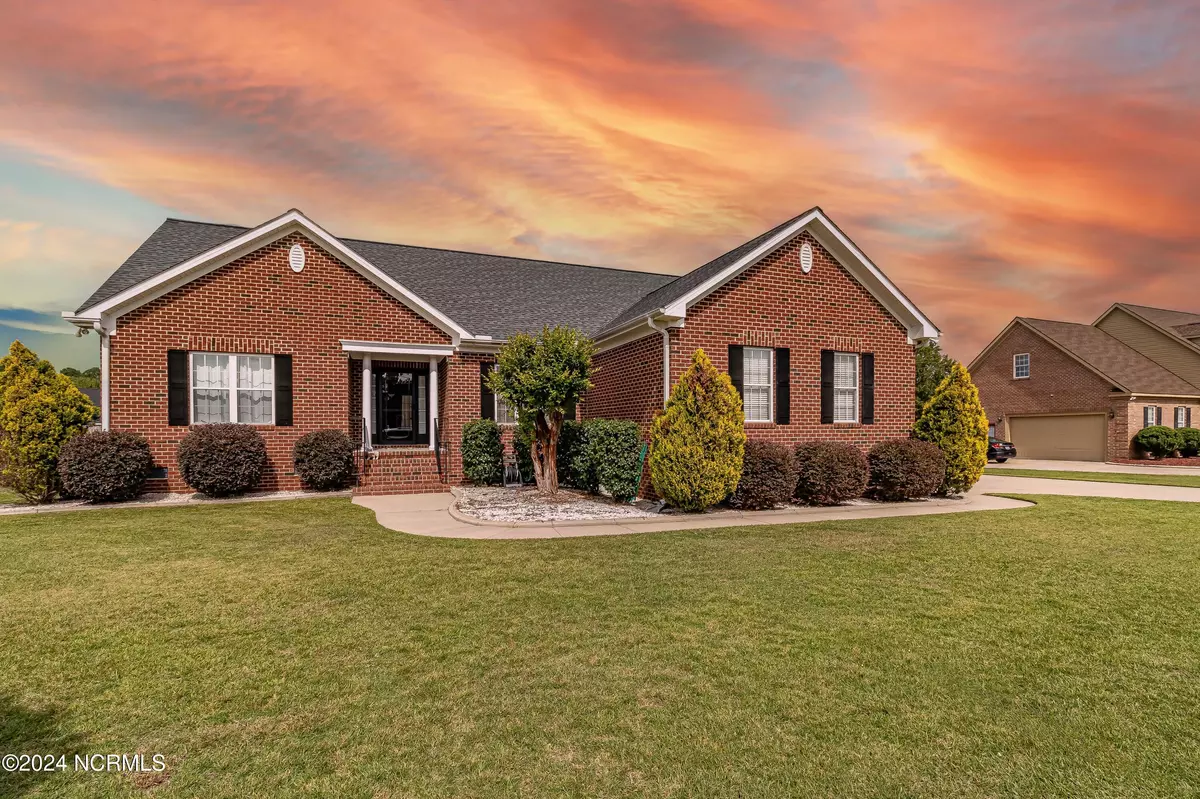
103 E Wendy WAY Goldsboro, NC 27530
3 Beds
2 Baths
1,806 SqFt
UPDATED:
11/14/2024 09:24 PM
Key Details
Property Type Single Family Home
Sub Type Single Family Residence
Listing Status Pending
Purchase Type For Sale
Square Footage 1,806 sqft
Price per Sqft $174
Subdivision Magnolia
MLS Listing ID 100470524
Style Wood Frame
Bedrooms 3
Full Baths 2
HOA Y/N No
Originating Board North Carolina Regional MLS
Year Built 2001
Lot Size 0.468 Acres
Acres 0.47
Lot Dimensions 120x170
Property Description
Location
State NC
County Wayne
Community Magnolia
Zoning None
Direction Hwy 70 West, Right on 581 North, Left on Mitchell Farm Rd, Right on Riverbend Rd, Right on E Wendy Way, house is on the left.
Location Details Mainland
Rooms
Basement Crawl Space
Primary Bedroom Level Primary Living Area
Interior
Interior Features Foyer, Master Downstairs, Walk-in Shower, Walk-In Closet(s)
Heating Heat Pump, Electric
Flooring Carpet, Wood
Fireplaces Type None
Fireplace No
Appliance Refrigerator, Range, Microwave - Built-In, Dishwasher
Exterior
Garage Concrete, On Site
Garage Spaces 2.0
Utilities Available Community Water
Waterfront No
Roof Type Composition
Porch Deck
Parking Type Concrete, On Site
Building
Story 1
Entry Level One
Sewer Septic On Site
New Construction No
Schools
Elementary Schools Rosewood
Middle Schools Rosewood
High Schools Rosewood
Others
Tax ID 2671750639
Acceptable Financing Cash, Conventional, FHA, USDA Loan, VA Loan
Listing Terms Cash, Conventional, FHA, USDA Loan, VA Loan
Special Listing Condition None







