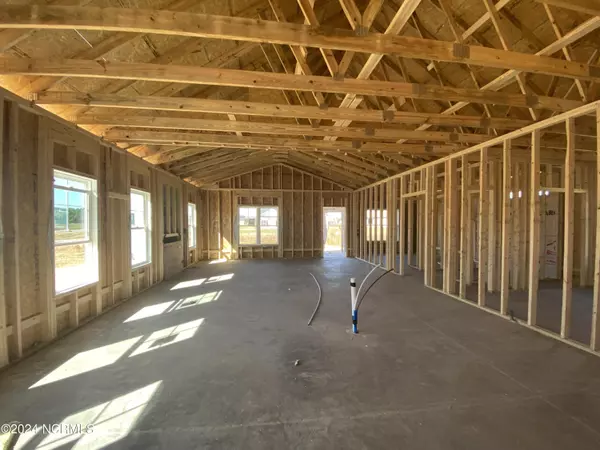
101 Rae DR Pikeville, NC 27863
3 Beds
2 Baths
1,635 SqFt
OPEN HOUSE
Thu Nov 14, 10:00am - 2:00pm
Sat Nov 16, 1:00pm - 3:00pm
Sun Nov 17, 1:00pm - 3:00pm
Thu Nov 21, 10:00am - 2:00pm
Sat Nov 23, 1:00pm - 3:00pm
Sun Nov 24, 1:00pm - 3:00pm
UPDATED:
11/11/2024 07:40 AM
Key Details
Property Type Single Family Home
Sub Type Single Family Residence
Listing Status Active
Purchase Type For Sale
Square Footage 1,635 sqft
Price per Sqft $189
Subdivision Edgerton Farms
MLS Listing ID 100470645
Style Wood Frame
Bedrooms 3
Full Baths 2
HOA Fees $100
HOA Y/N Yes
Originating Board North Carolina Regional MLS
Year Built 2024
Lot Size 0.430 Acres
Acres 0.43
Lot Dimensions 110x145x85x170
Property Description
Location
State NC
County Wayne
Community Edgerton Farms
Zoning RES
Direction Hwy 70 E towards Goldsboro. Turn left on Pikeville Princeton Rd. Turn Left on Fields road. Turn left on Fitzgerald Drive. Turn left on Rae. Home is on the left! GPS USE 473 Fields Road
Location Details Mainland
Rooms
Primary Bedroom Level Primary Living Area
Ensuite Laundry Inside
Interior
Interior Features Master Downstairs, Ceiling Fan(s), Walk-in Shower, Walk-In Closet(s)
Laundry Location Inside
Heating Heat Pump, Electric
Cooling Central Air
Flooring Laminate, Vinyl
Appliance Stove/Oven - Electric, Microwave - Built-In, Dishwasher
Laundry Inside
Exterior
Garage Attached, Concrete, Garage Door Opener
Garage Spaces 2.0
Utilities Available Community Water
Waterfront No
Roof Type Shingle
Porch Covered, Patio, Porch
Parking Type Attached, Concrete, Garage Door Opener
Building
Lot Description Corner Lot
Story 1
Entry Level One
Foundation Slab
Sewer Septic On Site
New Construction Yes
Schools
Elementary Schools Northwest
Middle Schools Norwayne
High Schools Charles Aycock
Others
Tax ID 2683296559
Acceptable Financing Cash, Conventional, FHA, USDA Loan, VA Loan
Listing Terms Cash, Conventional, FHA, USDA Loan, VA Loan
Special Listing Condition None







