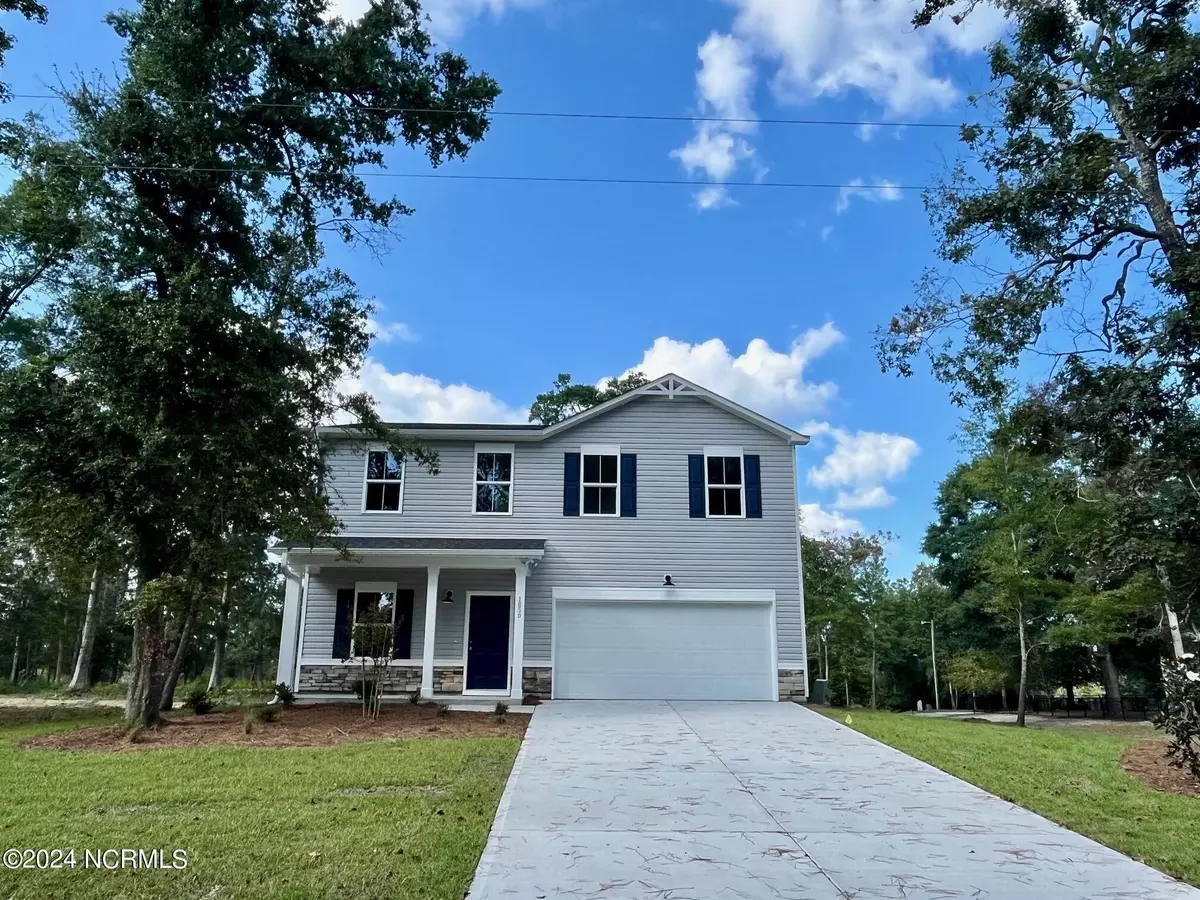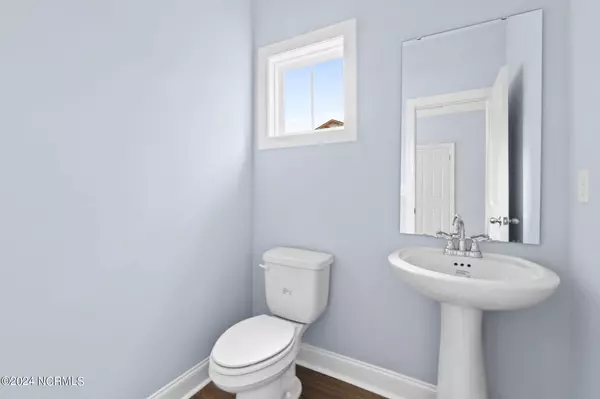
1850 Star Cross DR SW Shallotte, NC 28470
4 Beds
3 Baths
2,187 SqFt
UPDATED:
11/21/2024 03:58 PM
Key Details
Property Type Single Family Home
Sub Type Single Family Residence
Listing Status Active
Purchase Type For Sale
Square Footage 2,187 sqft
Price per Sqft $148
Subdivision Village Green Shlte
MLS Listing ID 100470769
Style Wood Frame
Bedrooms 4
Full Baths 2
Half Baths 1
HOA Fees $420
HOA Y/N Yes
Originating Board North Carolina Regional MLS
Year Built 2024
Lot Size 9,583 Sqft
Acres 0.22
Lot Dimensions 124 x 86 x 118 x76
Property Description
The Clover floorplan is the only 2 story home offered in Village Green. With a total of 2,187 square feet, 4 bedrooms, 1st floor office/ flex room and 2.5 bathrooms this home is perfect for a growing family. The kitchen offers a dedicated & spacious pantry under the stairwell, plenty of cabinetry, and a large island that opens up into the main living area and is ideal for those who enjoy entertaining or for families who enjoy their evenings all together. This home offers an abundance of included features and offers easy access to the beautifully wooded backyard. The enormous sized owners suite is located on the 2nd story with three other spacious bedrooms.
Each home includes a beautiful landscape package offering sod and irrigation. Village Green is the place you will love to call home!
Location
State NC
County Brunswick
Community Village Green Shlte
Zoning res
Direction Hwy 17 to Main Street in Shallotte, Turn on Village Rd SW, At traffic circle, turn on Brick Landing Rd SW, Turn left on Pigott Rd SW, Turn right on Star Cross Dr SW
Location Details Mainland
Rooms
Primary Bedroom Level Non Primary Living Area
Interior
Interior Features Solid Surface, Kitchen Island, 9Ft+ Ceilings, Pantry, Eat-in Kitchen, Walk-In Closet(s)
Heating Heat Pump, Electric, Forced Air
Cooling Central Air
Flooring LVT/LVP, Carpet
Fireplaces Type None
Fireplace No
Window Features DP50 Windows
Appliance Range, Microwave - Built-In, Disposal, Dishwasher
Laundry Inside
Exterior
Exterior Feature Irrigation System
Garage Attached, Garage Door Opener, Paved
Garage Spaces 2.0
Utilities Available Water Connected, See Remarks
Waterfront No
Roof Type Architectural Shingle
Porch Covered, Patio, Porch
Building
Lot Description Wooded
Story 2
Entry Level Two
Foundation Slab
Water Municipal Water
Structure Type Irrigation System
New Construction Yes
Schools
Elementary Schools Union
Middle Schools Shallotte Middle
High Schools West Brunswick
Others
Tax ID 229ld113
Acceptable Financing Cash, Conventional, FHA, USDA Loan, VA Loan
Listing Terms Cash, Conventional, FHA, USDA Loan, VA Loan
Special Listing Condition None







