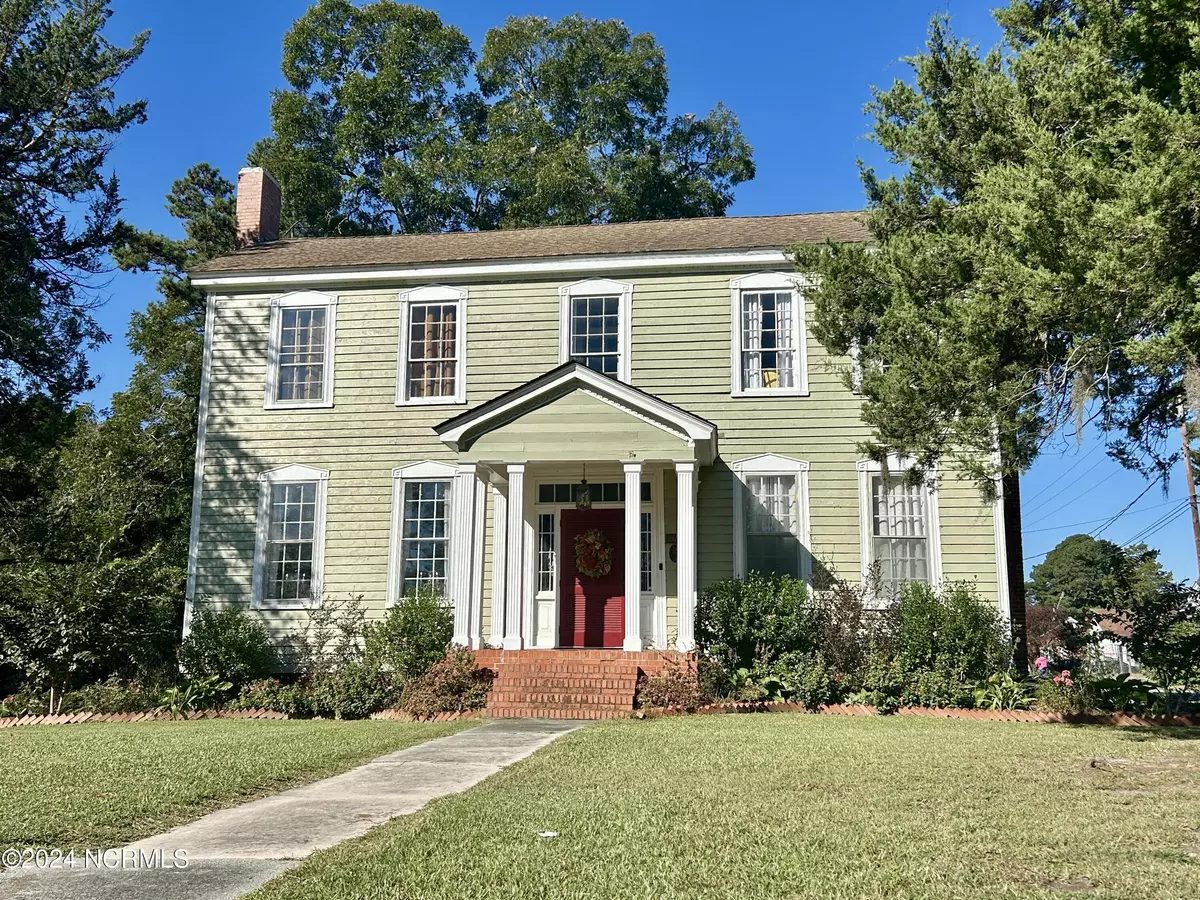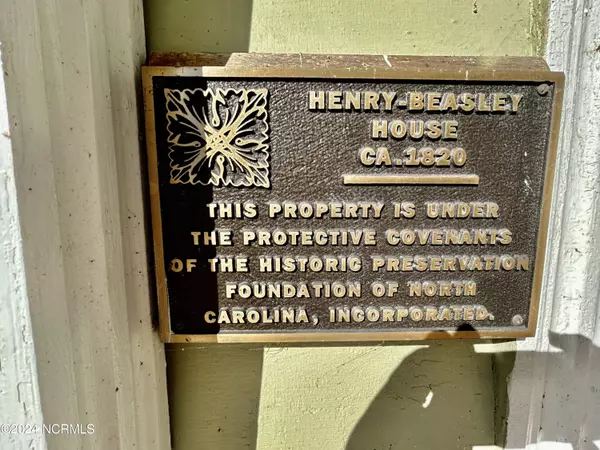
202 S Main ST Colerain, NC 27924
4 Beds
2 Baths
3,040 SqFt
UPDATED:
10/30/2024 07:42 PM
Key Details
Property Type Single Family Home
Sub Type Single Family Residence
Listing Status Active
Purchase Type For Sale
Square Footage 3,040 sqft
Price per Sqft $90
Subdivision Not In Subdivision
MLS Listing ID 100471027
Style Wood Frame
Bedrooms 4
Full Baths 2
HOA Y/N No
Originating Board North Carolina Regional MLS
Year Built 1820
Annual Tax Amount $2,027
Lot Size 0.480 Acres
Acres 0.48
Lot Dimensions 132x146x140x145
Property Description
Location
State NC
County Bertie
Community Not In Subdivision
Zoning NR
Direction Located on Main Street/Hwy 45 one block south of the stop light on the right
Location Details Mainland
Rooms
Other Rooms Workshop
Basement Crawl Space, None
Primary Bedroom Level Non Primary Living Area
Ensuite Laundry Inside
Interior
Interior Features Foyer, Kitchen Island, 9Ft+ Ceilings, Pantry
Laundry Location Inside
Heating Heat Pump, Fireplace(s), Electric, Wood Stove
Flooring Tile, Wood
Fireplaces Type Wood Burning Stove
Fireplace Yes
Window Features Storm Window(s)
Appliance Washer, Stove/Oven - Electric, Self Cleaning Oven, Refrigerator, Dryer, Dishwasher
Laundry Inside
Exterior
Garage Detached, Concrete, Lighted, Paved
Garage Spaces 1.0
Pool None
Waterfront No
Waterfront Description None
Roof Type Architectural Shingle,Shingle
Accessibility None
Porch Open, Porch
Parking Type Detached, Concrete, Lighted, Paved
Building
Lot Description Corner Lot, Open Lot
Story 2
Entry Level Two
Sewer Municipal Sewer
Water Municipal Water
Architectural Style Historic District, Historic Home
New Construction No
Schools
Elementary Schools Colerain Elementary School
Middle Schools Bertie Middle School
High Schools Bertie High
Others
Tax ID 6859-88-4943
Acceptable Financing Cash, Conventional
Listing Terms Cash, Conventional
Special Listing Condition None







