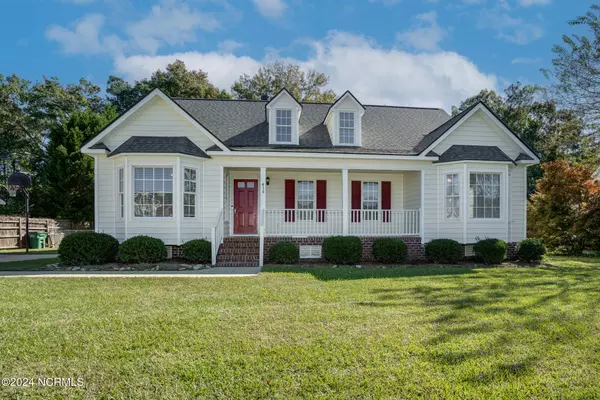
416 Woodfield DR Nashville, NC 27856
4 Beds
3 Baths
2,695 SqFt
OPEN HOUSE
Sun Nov 17, 2:00pm - 4:00pm
UPDATED:
11/14/2024 07:26 PM
Key Details
Property Type Single Family Home
Sub Type Single Family Residence
Listing Status Active
Purchase Type For Sale
Square Footage 2,695 sqft
Price per Sqft $159
Subdivision Woodfield
MLS Listing ID 100471300
Style Wood Frame
Bedrooms 4
Full Baths 3
HOA Y/N No
Originating Board North Carolina Regional MLS
Year Built 1999
Annual Tax Amount $2,433
Lot Size 0.320 Acres
Acres 0.32
Lot Dimensions 95 x 150
Property Description
Conveniently located close to Hwy 64 and Interstate 95. Only 30 minutes from Raleigh or 45 minutes to Roanoke Rapids.
New Fire Department just minutes away!
Location
State NC
County Nash
Community Woodfield
Zoning Res
Direction Oak Level Road to 2nd Woodfield Entrance
Location Details Mainland
Rooms
Other Rooms Storage, Workshop
Basement Crawl Space, None
Primary Bedroom Level Primary Living Area
Ensuite Laundry Hookup - Dryer, Washer Hookup, Inside
Interior
Interior Features Bookcases, Master Downstairs, Ceiling Fan(s), Walk-in Shower, Walk-In Closet(s)
Laundry Location Hookup - Dryer,Washer Hookup,Inside
Heating Gas Pack, Electric, Heat Pump
Cooling Central Air
Flooring LVT/LVP, Carpet, Tile, Vinyl
Window Features Blinds
Appliance Stove/Oven - Electric, Refrigerator, Microwave - Built-In, Dishwasher, Cooktop - Electric
Laundry Hookup - Dryer, Washer Hookup, Inside
Exterior
Exterior Feature None
Garage Concrete
Garage Spaces 2.0
Pool None
Waterfront No
Waterfront Description None
View See Remarks
Roof Type Composition
Accessibility None
Porch Deck, Porch
Parking Type Concrete
Building
Lot Description Interior Lot
Story 1
Entry Level One and One Half
Sewer Municipal Sewer
Water Municipal Water
Structure Type None
New Construction No
Schools
Elementary Schools Nashville
Middle Schools Nash Central
High Schools Nash Central
Others
Tax ID 3810-10-36-3357
Acceptable Financing Cash, Conventional, FHA, USDA Loan, VA Loan
Listing Terms Cash, Conventional, FHA, USDA Loan, VA Loan
Special Listing Condition None







