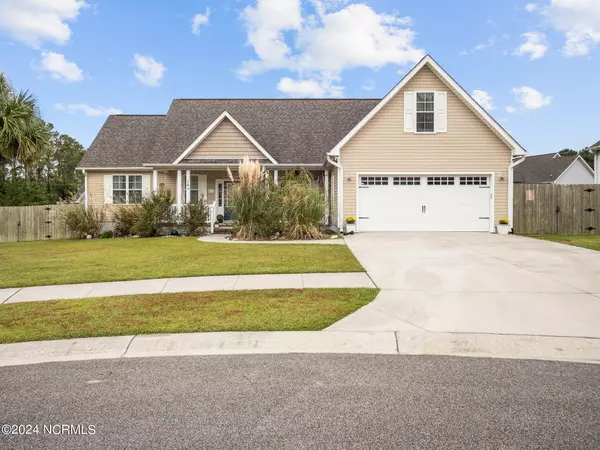
504 Diamond Ridge CT Hubert, NC 28539
4 Beds
2 Baths
1,804 SqFt
UPDATED:
10/24/2024 02:26 PM
Key Details
Property Type Single Family Home
Sub Type Single Family Residence
Listing Status Active
Purchase Type For Sale
Square Footage 1,804 sqft
Price per Sqft $218
Subdivision Shadow Creek Estates
MLS Listing ID 100471672
Style Wood Frame
Bedrooms 4
Full Baths 2
HOA Fees $100
HOA Y/N Yes
Originating Board North Carolina Regional MLS
Year Built 2019
Annual Tax Amount $2,588
Lot Size 0.310 Acres
Acres 0.31
Lot Dimensions 75x42x108x105x142
Property Description
Inside, bright and open living spaces create a seamless flow from room to room. The master bedroom is a standout feature, offering a private retreat complete with a walk in closet & master bathroom. With three additional bedrooms, there's plenty of flexibility for various living arrangements, work-from-home setups, or creative spaces.
The charm continues outside on the .31-acre lot. The backyard is fully enclosed with a beautiful wooden fence, creating a private and serene space that's ideal for entertaining or relaxing. Whether hosting a barbecue, enjoying an evening under the stars, or simply unwinding, the outdoor entertainment areas are sure to impress.
Located in a friendly neighborhood with a very reasonable HOA fee of just $100 per year, this home offers a sense of community along with privacy. Plus, with easy access to Camp Lejeune, Crystal Coast Beaches, everything you need is within reach.
504 Diamond Ridge Ct presents a unique opportunity to own a nearly new home without the hassle of new construction. Move-in ready and filled with modern features, this property won't last long. Schedule your private showing today and discover how this home can suit your lifestyle!
Location
State NC
County Onslow
Community Shadow Creek Estates
Zoning R-10 Sf
Direction Follow Lejeune Blvd & NC-24 E to Queens Creek Road 16.9 Mi, Continue on Queens Creek Road for 2.1 Mi & take a left onto Shadow Creek Dr, Continue for .2 Mi & take a left on Diamond Ridge Ct!
Location Details Mainland
Rooms
Basement None
Primary Bedroom Level Primary Living Area
Ensuite Laundry Inside
Interior
Interior Features Master Downstairs, 9Ft+ Ceilings, Ceiling Fan(s), Walk-In Closet(s)
Laundry Location Inside
Heating Electric, Heat Pump
Cooling Central Air
Flooring Carpet, Vinyl
Appliance See Remarks, Stove/Oven - Electric, Refrigerator, Dishwasher
Laundry Inside
Exterior
Garage Paved
Garage Spaces 2.0
Waterfront No
Waterfront Description None
Roof Type Architectural Shingle
Porch Covered, Patio, Porch
Parking Type Paved
Building
Lot Description Cul-de-Sac Lot
Story 2
Entry Level One and One Half
Foundation Raised, Slab
Sewer Municipal Sewer
Water Municipal Water
New Construction No
Schools
Elementary Schools Queens Creek
Middle Schools Swansboro
High Schools Swansboro
Others
Tax ID 1314c-120
Acceptable Financing Cash, Conventional, FHA, USDA Loan, VA Loan
Listing Terms Cash, Conventional, FHA, USDA Loan, VA Loan
Special Listing Condition None







