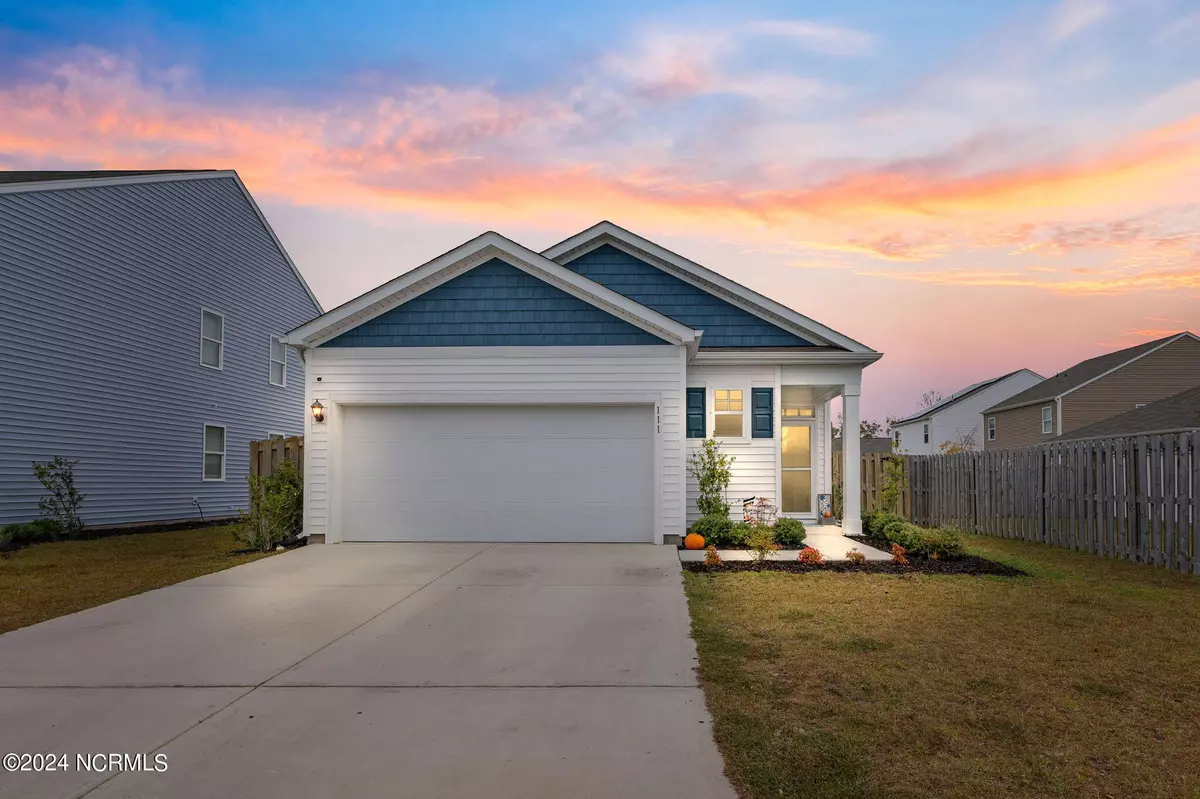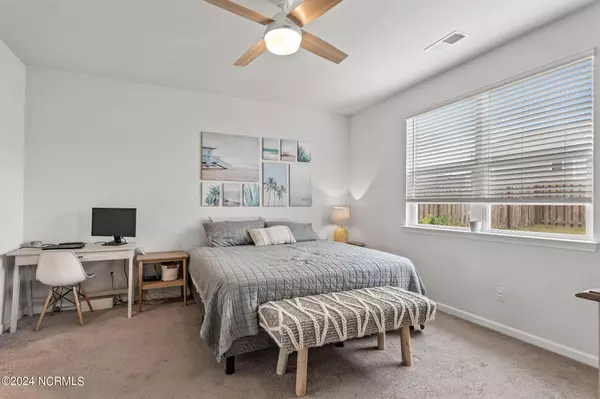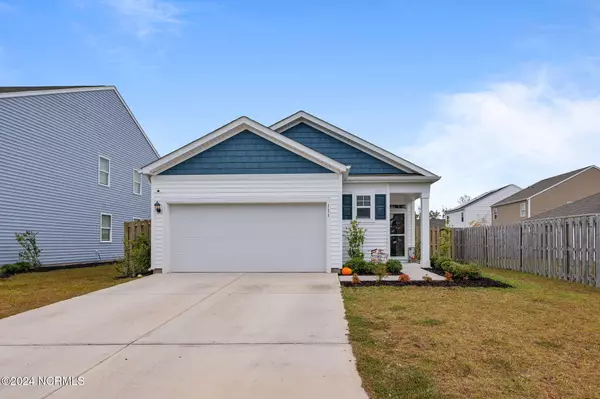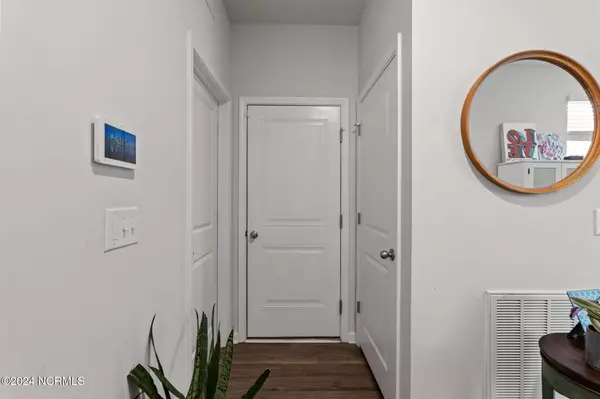
111 Mesa LN Surf City, NC 28445
3 Beds
2 Baths
1,493 SqFt
UPDATED:
11/10/2024 06:07 PM
Key Details
Property Type Single Family Home
Sub Type Single Family Residence
Listing Status Active
Purchase Type For Sale
Square Footage 1,493 sqft
Price per Sqft $291
Subdivision Waterside
MLS Listing ID 100471808
Style Wood Frame
Bedrooms 3
Full Baths 2
HOA Fees $960
HOA Y/N Yes
Originating Board North Carolina Regional MLS
Year Built 2021
Annual Tax Amount $2,592
Lot Size 6,098 Sqft
Acres 0.14
Lot Dimensions irr
Property Description
Step inside to discover a home designed with comfort and convenience in mind, including a versatile flex space to tailor to your lifestyle needs.
The open-plan living area flows seamlessly into a bright open kitchen. When it's time to unwind, the split floorpan offers a private owners retreat for rest and rejuvenation, away from the secondary bedrooms.
This home features a spacious 2-car garage, providing ample storage for beach gear and vehicles. The neighborhood itself boasts a wealth of recreational amenities: challenge friends at the pickleball or basketball court, explore walking trails, take a refreshing dip in the pool, gather around the fire pit, stay active in the fitness center, or enjoy time at the playground and picnic areas.
Conveniently located within walking distance to a selection of shops and restaurants, this property is not in a flood zone, ensuring peace of mind. Plus, this home is in the highly coveted Topsail School!
111 Mesa Ln isn't just a house; it's a lifestyle. Embrace the opportunity to live the beach life with all the comforts of a community-centric neighborhood. Your Surf City sanctuary awaits!
Location
State NC
County Pender
Community Waterside
Zoning INCORP
Direction Hwy 17 to Hwy 50 (turn East, left if coming from Jacksonville, right from Wilmington). 50 past 210 and go down to JH Batts. Entrance will be by turning left on JH Bates.
Location Details Mainland
Rooms
Primary Bedroom Level Primary Living Area
Interior
Interior Features Solid Surface, Master Downstairs, 9Ft+ Ceilings, Pantry, Walk-In Closet(s)
Heating Electric, Forced Air, Zoned
Cooling Central Air, Zoned
Flooring LVT/LVP, Carpet
Fireplaces Type None
Fireplace No
Window Features Thermal Windows
Appliance Stove/Oven - Electric, Refrigerator, Microwave - Built-In, Disposal, Dishwasher
Laundry Inside
Exterior
Garage Attached, Garage Door Opener
Garage Spaces 2.0
Pool None
Waterfront No
Waterfront Description None
Roof Type Shingle
Accessibility None
Porch Patio, Screened
Building
Story 1
Entry Level One
Foundation Slab
Sewer Municipal Sewer
Water Municipal Water
New Construction No
Schools
Elementary Schools Topsail
Middle Schools Topsail
High Schools Topsail
Others
Tax ID 4235-56-0279-0000
Acceptable Financing Cash, Conventional, FHA, VA Loan
Listing Terms Cash, Conventional, FHA, VA Loan
Special Listing Condition None







