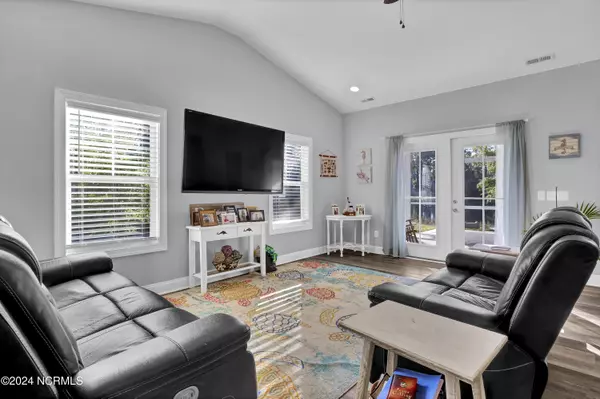
1450 Lisa RD Southport, NC 28461
3 Beds
2 Baths
1,433 SqFt
UPDATED:
11/12/2024 01:36 AM
Key Details
Property Type Single Family Home
Sub Type Single Family Residence
Listing Status Active
Purchase Type For Sale
Square Footage 1,433 sqft
Price per Sqft $272
Subdivision Boiling Spring Lakes
MLS Listing ID 100471858
Style Wood Frame
Bedrooms 3
Full Baths 2
HOA Y/N No
Originating Board North Carolina Regional MLS
Year Built 2021
Annual Tax Amount $1,996
Lot Size 0.415 Acres
Acres 0.41
Lot Dimensions 80x190x86x37x210
Property Description
Location
State NC
County Brunswick
Community Boiling Spring Lakes
Zoning Bs-R-1
Direction South on HWY 17 to 87 left on Fifty Lakes Dr, left onto Eden, Left onto Lisa home on Left.
Location Details Mainland
Rooms
Basement None
Primary Bedroom Level Primary Living Area
Ensuite Laundry Hookup - Dryer, Washer Hookup, Inside
Interior
Interior Features Foyer, Solid Surface, Master Downstairs, 9Ft+ Ceilings, Vaulted Ceiling(s), Ceiling Fan(s), Pantry, Walk-in Shower, Eat-in Kitchen, Walk-In Closet(s)
Laundry Location Hookup - Dryer,Washer Hookup,Inside
Heating Heat Pump, Electric, Forced Air
Cooling Central Air, Whole House Fan
Flooring LVT/LVP
Fireplaces Type None
Fireplace No
Window Features Blinds
Appliance Refrigerator, Range, Microwave - Built-In, Dishwasher
Laundry Hookup - Dryer, Washer Hookup, Inside
Exterior
Garage Concrete, Garage Door Opener, On Site
Garage Spaces 2.0
Pool None
Waterfront Yes
Waterfront Description Deeded Waterfront,Water Access Comm,Water Depth 4+,Waterfront Comm
View Lake, Water
Roof Type Architectural Shingle
Accessibility None
Porch Covered, Patio, Screened
Parking Type Concrete, Garage Door Opener, On Site
Building
Lot Description Corner Lot
Story 1
Entry Level One
Foundation Slab
Sewer Septic On Site
Water Municipal Water
New Construction No
Schools
Elementary Schools Bolivia
Middle Schools South Brunswick
High Schools South Brunswick
Others
Tax ID 157cb001
Acceptable Financing Cash, Conventional, FHA, USDA Loan, VA Loan
Listing Terms Cash, Conventional, FHA, USDA Loan, VA Loan
Special Listing Condition None







