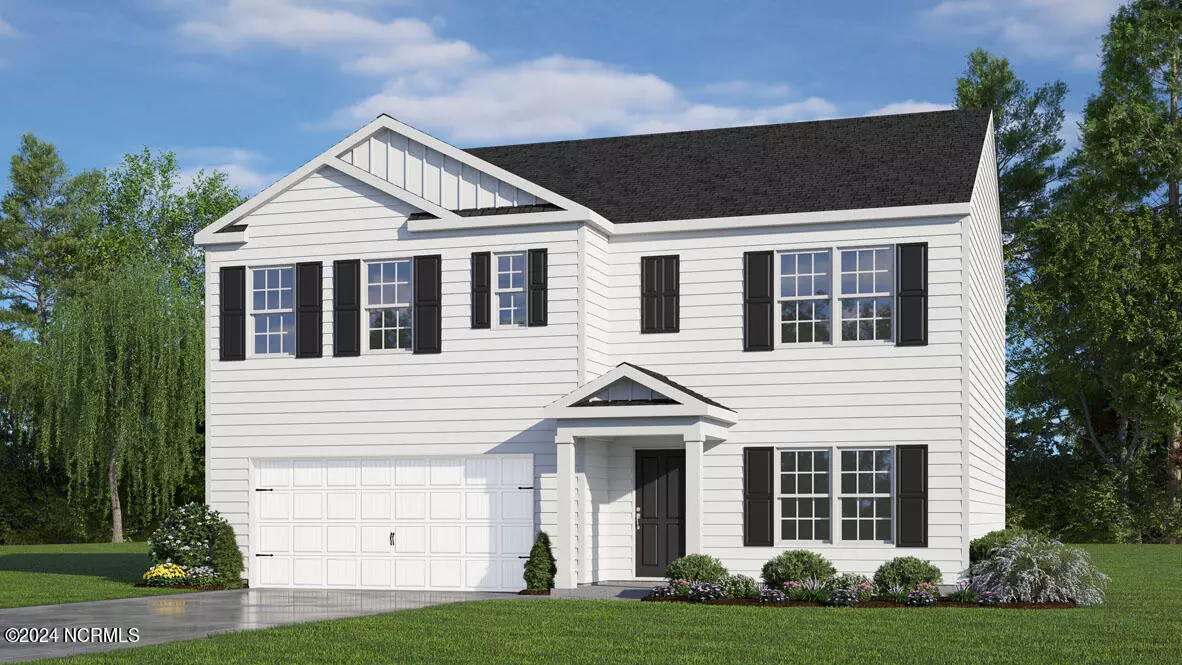
4021 Calabash CT New Bern, NC 28560
5 Beds
3 Baths
2,511 SqFt
UPDATED:
11/09/2024 06:42 PM
Key Details
Property Type Single Family Home
Sub Type Single Family Residence
Listing Status Active
Purchase Type For Sale
Square Footage 2,511 sqft
Price per Sqft $137
Subdivision Madeline Farm
MLS Listing ID 100471922
Style Wood Frame
Bedrooms 5
Full Baths 3
HOA Fees $400
HOA Y/N Yes
Originating Board North Carolina Regional MLS
Year Built 2024
Lot Size 0.339 Acres
Acres 0.34
Lot Dimensions 126 x 118 x 238 x 82
Property Description
The main level boasts a flex room, perfect for a home office or formal dining room, and a downstairs bedroom with a full bathroom. Vinyl flooring in common areas, bathrooms, and laundry room makes for easy maintenance. The kitchen features granite countertops, an oversized island, and a large pantry, opening up to the dining area and spacious living room.
Upstairs, the primary suite offers a luxurious bathroom with walk-in shower, private bathroom, double vanities, and two large walk-in closets. There are 3 additional bedrooms, a full bathroom, a walk-in laundry room, and a loft-style living room. Bathrooms feature quartz countertops.
Plus, Madeline Farm's ideal location puts you just 15 minutes from MCAS Cherry Point, 10 minutes from downtown New Bern, and 45 minutes from Atlantic Beach. Don't miss out on this amazing opportunity to make Madeline Farm your new home! #NewBernRealEstate #MadelineFarm #LuxuryLiving #JamesCity #NewHomeCommunity
Location
State NC
County Craven
Community Madeline Farm
Zoning residental
Direction Hwy 70 E. to E. Thurman Road, Turn Right onto service rd. Neighborhood will be on your left.
Location Details Mainland
Rooms
Basement None
Primary Bedroom Level Non Primary Living Area
Interior
Interior Features Kitchen Island
Heating Heat Pump, Forced Air, Natural Gas
Cooling Central Air
Flooring Carpet, Laminate
Fireplaces Type None
Fireplace No
Appliance Stove/Oven - Electric, Microwave - Built-In, Dishwasher
Laundry Hookup - Dryer, Washer Hookup
Exterior
Garage Off Street, Paved
Garage Spaces 2.0
Pool None
Waterfront No
Roof Type Architectural Shingle
Porch Patio
Building
Lot Description Level
Story 2
Entry Level Two
Foundation Slab
Sewer Municipal Sewer
Water Municipal Water
New Construction Yes
Schools
Elementary Schools Brinson
Middle Schools Grover C.Fields
High Schools New Bern
Others
Tax ID 7-035-2 -019
Acceptable Financing Cash, Conventional, FHA, USDA Loan, VA Loan
Listing Terms Cash, Conventional, FHA, USDA Loan, VA Loan
Special Listing Condition None







