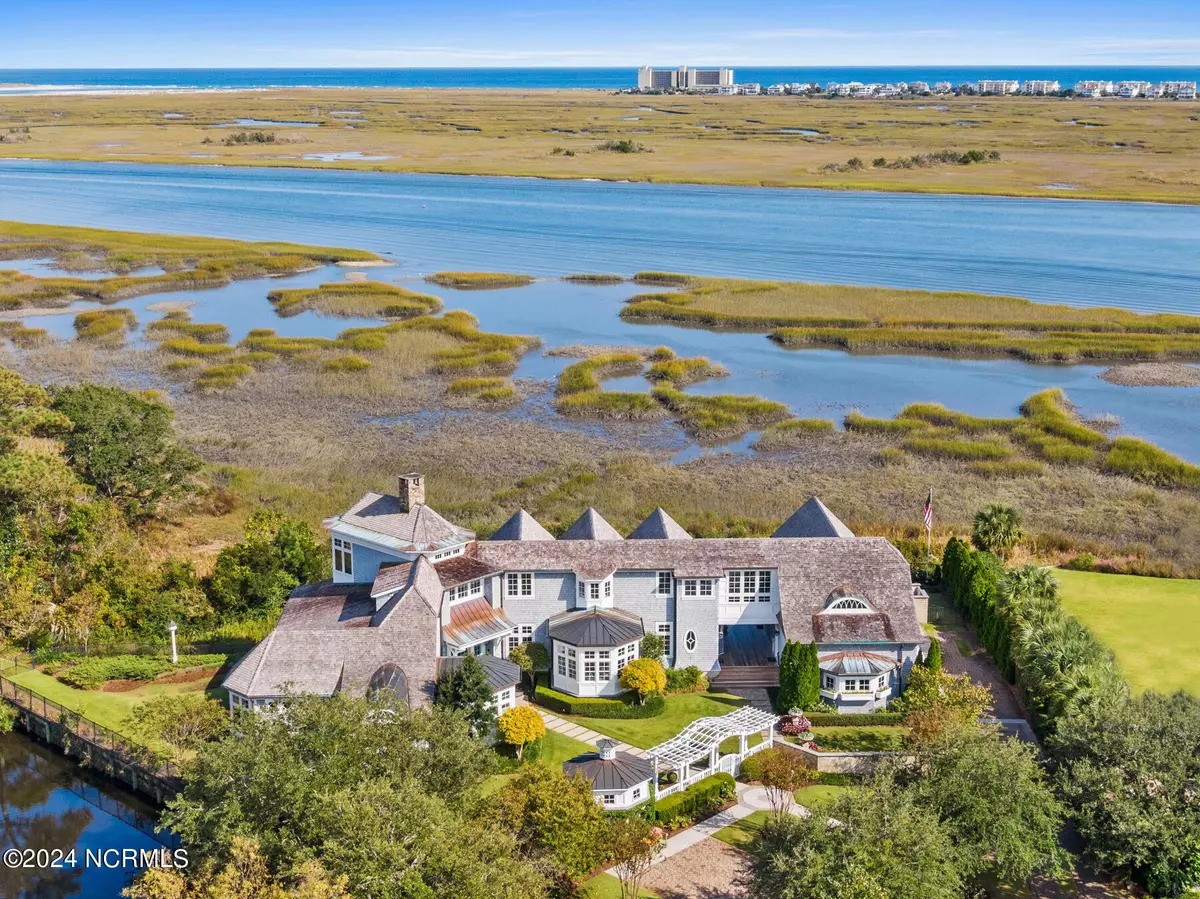
1000 Turnberry PL Wilmington, NC 28405
6 Beds
8 Baths
7,185 SqFt
UPDATED:
11/12/2024 03:54 PM
Key Details
Property Type Single Family Home
Sub Type Single Family Residence
Listing Status Active Under Contract
Purchase Type For Sale
Square Footage 7,185 sqft
Price per Sqft $1,183
Subdivision Landfall
MLS Listing ID 100472891
Style Wood Frame
Bedrooms 6
Full Baths 6
Half Baths 2
HOA Fees $4,300
HOA Y/N Yes
Originating Board North Carolina Regional MLS
Year Built 2012
Annual Tax Amount $37,463
Lot Size 0.994 Acres
Acres 0.99
Lot Dimensions Irregular
Property Description
Drawing from the works of renowned Hamptons architect Robert A. M. Stern and designed by Michael Kersting, this home blends timeless elegance with modern comforts, embodying the essence of the classic American beach house.
Upon arrival, the captivating views of the Intracoastal Waterway draw immediate attention, making every entrance memorable. Guests are welcomed by a grand foyer featuring exquisite walnut flooring and a breathtaking curved stairway leading to the upper levels, with custom millwork and unique lighthouse carved balusters that set the tone for the luxurious details throughout.
The living room features expansive windows framing stunning views of the Intracoastal Waterway and ocean, creating a serene backdrop that shifts with the tides. Anchored by a massive stone wood-burning fireplace, it serves as both a focal point and a source of warmth, inviting cozy gatherings year-round. Exquisite ceiling trim detailing enhances the space's architectural interest and sophistication, making it a perfect retreat for relaxation and entertaining.
The octagonal dining room, with its paneled ceiling and built-in corner cabinets, provides an ideal setting for elegant dinner parties, complemented by hickory inlaid flooring for added warmth. The gourmet kitchen is a chef's dream, featuring two expansive islands topped with Calacatta stone, a Viking blue range, and custom glass upper cabinets that maximize the water views. Adjoining the kitchen, the breakfast room and sunroom, both adorned with coffered ceilings, offer cozy spots for morning coffee and relaxation, seamlessly connecting to the breezeway and deck.
The primary suite serves as a sanctuary with a paneled ceiling and built-in cabinets, while French doors open to a screened porch revealing tranquil views of the pond and golf course. The second floor boasts an oceanfront office space with walnut built-ins and panoramic windows framing stunning views of the Atlantic, Intracoastal Waterway, pond, and golf course.
Each of the four guest bedrooms offers unique architectural details and waterfront vistas, ensuring comfort for family and guests. An expansive bunkroom provides a whimsical retreat for children or guests, featuring built-in bunks with drawers for ample storage, and the second family room designed for entertainment boasts panoramic views and custom cabinetry.
The waterfront saltwater pool area seamlessly blends luxury and relaxation, overlooking the Intracoastal Waterway and Atlantic Ocean. Surrounded by meticulously landscaped grounds, the pool provides a refreshing escape on warm summer days. An expansive sun deck offers ample space for lounging, while a covered porch with Ipe decking invites al fresco dining with stunning views. As the sun sets, this enchanting space transforms into a magical setting, where the shimmering pool reflects the vibrant colors of the sky, creating an idyllic backdrop for evening gatherings.
This extraordinary property is more than just a home; it represents a lifestyle. The luxury of waterfront living along the Intracoastal Waterway in one of North Carolina's most sought-after communities is encapsulated in this remarkable estate. With its stunning views, exquisite design, and unparalleled amenities, 1000 Turnberry Place epitomizes Hamptons-style elegance in Landfall.
Location
State NC
County New Hanover
Community Landfall
Zoning R-20
Direction From Landfall Arboretum gate, proceed on Arboretum Drive, left on Harborway Drive, left on Turnberry Place.
Location Details Mainland
Rooms
Basement Crawl Space
Primary Bedroom Level Primary Living Area
Interior
Interior Features Foyer, Bookcases, Kitchen Island, Master Downstairs, 9Ft+ Ceilings, Ceiling Fan(s), Hot Tub, Pantry, Walk-in Shower, Walk-In Closet(s)
Heating Electric, Forced Air, Heat Pump, Natural Gas
Cooling Central Air
Flooring Tile, Wood
Appliance Washer, Stove/Oven - Gas, Refrigerator, Microwave - Built-In, Dryer, Double Oven, Dishwasher
Exterior
Exterior Feature Irrigation System
Garage Attached, Paved
Garage Spaces 2.0
Pool In Ground
Waterfront Yes
Waterfront Description ICW View,Sound Side,Waterfront Comm
View Golf Course, Ocean, Sound View, Water
Roof Type Shingle,Wood
Porch Covered, Patio, Porch, Screened
Building
Lot Description Cul-de-Sac Lot
Story 2
Entry Level Two
Sewer Municipal Sewer
Water Municipal Water
Structure Type Irrigation System
New Construction No
Schools
Elementary Schools Wrightsville Beach
Middle Schools Noble
High Schools New Hanover
Others
Tax ID R05120-001-015-000
Acceptable Financing Cash, Conventional
Listing Terms Cash, Conventional
Special Listing Condition None







