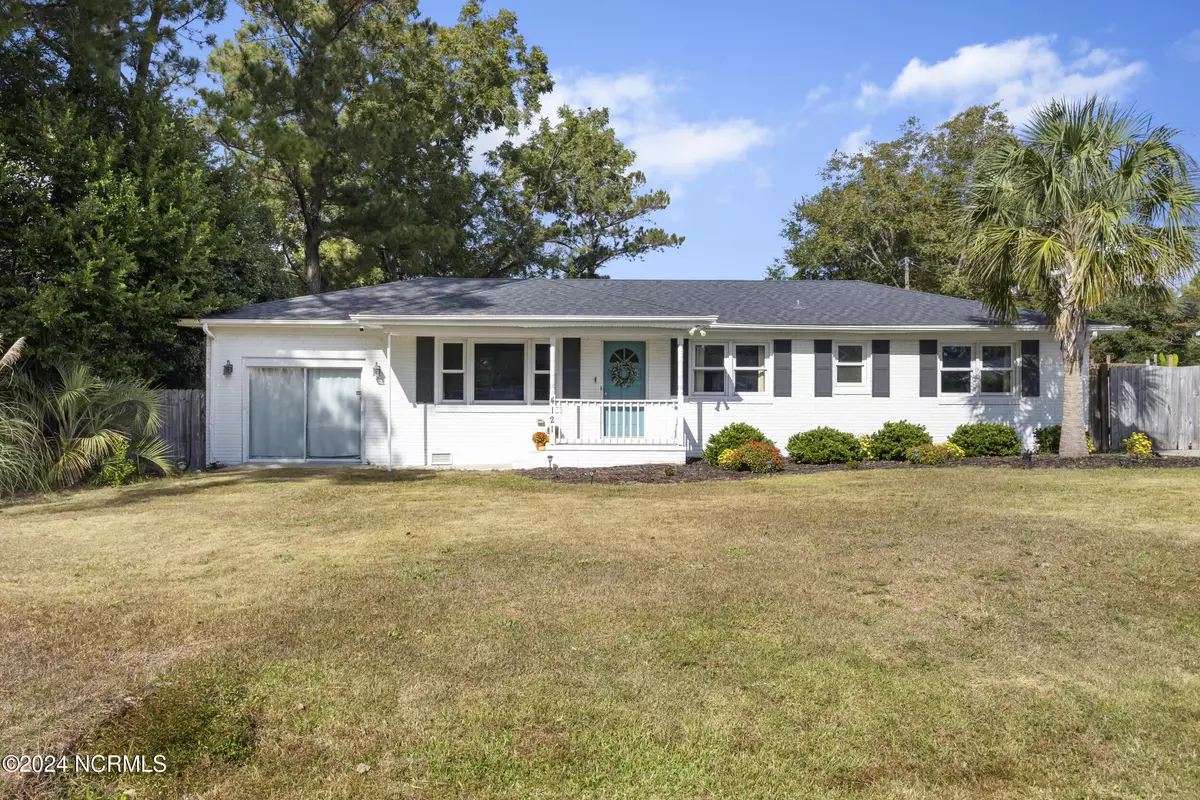
4121 Lockwood DR Wilmington, NC 28405
3 Beds
2 Baths
1,532 SqFt
UPDATED:
10/30/2024 06:24 PM
Key Details
Property Type Single Family Home
Sub Type Single Family Residence
Listing Status Pending
Purchase Type For Sale
Square Footage 1,532 sqft
Price per Sqft $261
Subdivision Alandale
MLS Listing ID 100473066
Style Wood Frame
Bedrooms 3
Full Baths 2
HOA Y/N No
Originating Board North Carolina Regional MLS
Year Built 1963
Lot Size 0.380 Acres
Acres 0.38
Lot Dimensions 203x82x81x202
Property Description
Located just 5 miles from Wrightsville Beach, 10 minutes to vibrant downtown Wilmington, and with quick access to ILM Airport, this property combines convenience with coastal charm. Embrace the lifestyle you've been looking for in this ideal location, with NO HOA!
Location
State NC
County New Hanover
Community Alandale
Zoning R-15
Direction From Market Street turn Right onto Martin Luther King Jr. Parkway, crossover N. College Road, Take Right on N. Kerr Ave, Take right on Alandale Drive, Take Right on Lockwood Drive, home will be on the left.
Location Details Mainland
Rooms
Other Rooms Pergola, Workshop
Basement Crawl Space
Primary Bedroom Level Primary Living Area
Interior
Interior Features Kitchen Island, Ceiling Fan(s), Walk-in Shower
Heating Heat Pump, Electric, Forced Air
Cooling Central Air
Flooring LVT/LVP, Tile
Fireplaces Type None
Fireplace No
Appliance Water Softener, Stove/Oven - Electric, Refrigerator, Microwave - Built-In, Humidifier/Dehumidifier, Disposal, Dishwasher
Laundry Hookup - Dryer, Washer Hookup, Inside
Exterior
Garage Concrete, Off Street
Garage Spaces 2.0
Waterfront No
Roof Type Shingle
Porch Deck, Porch
Building
Story 1
Entry Level One
Sewer Septic On Site
Water Well
New Construction No
Schools
Elementary Schools Wrightsboro
Middle Schools Holly Shelter
High Schools Laney
Others
Tax ID R04219-003-005-000
Acceptable Financing Cash, Conventional, FHA, VA Loan
Listing Terms Cash, Conventional, FHA, VA Loan
Special Listing Condition None







