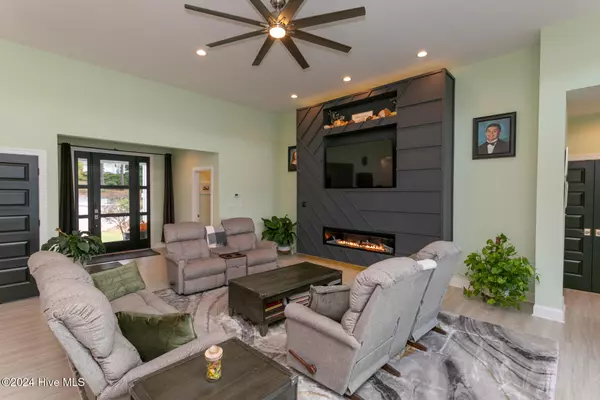
126 Simmons DR West End, NC 27376
4 Beds
4 Baths
4,573 SqFt
UPDATED:
11/05/2024 08:15 AM
Key Details
Property Type Single Family Home
Sub Type Single Family Residence
Listing Status Active
Purchase Type For Sale
Square Footage 4,573 sqft
Price per Sqft $382
Subdivision Seven Lakes West
MLS Listing ID 100473243
Style Wood Frame
Bedrooms 4
Full Baths 4
HOA Fees $1,860
HOA Y/N Yes
Originating Board North Carolina Regional MLS
Year Built 2018
Annual Tax Amount $5,399
Lot Size 0.480 Acres
Acres 0.48
Lot Dimensions 58x58x90x182x27x40x124
Property Description
Location
State NC
County Moore
Community Seven Lakes West
Zoning GC-SL
Direction From main gate turn right onto Longleaf Drive, left onto Smathers Drive then right onto Simmons Drive - house is on the left.
Location Details Mainland
Rooms
Basement Crawl Space, Finished, Full, Exterior Entry
Primary Bedroom Level Primary Living Area
Ensuite Laundry Hookup - Dryer, Washer Hookup, Inside
Interior
Interior Features Kitchen Island, Master Downstairs, 9Ft+ Ceilings, Tray Ceiling(s), Ceiling Fan(s), Pantry, Walk-in Shower, Wet Bar, Walk-In Closet(s)
Laundry Location Hookup - Dryer,Washer Hookup,Inside
Heating Fireplace(s), Electric, Heat Pump, Propane
Cooling Central Air
Flooring Carpet, Tile, Wood
Window Features Thermal Windows,Blinds
Appliance Washer, Wall Oven, Vent Hood, Refrigerator, Microwave - Built-In, Dryer, Cooktop - Gas
Laundry Hookup - Dryer, Washer Hookup, Inside
Exterior
Garage Golf Cart Parking, Concrete, Garage Door Opener, Circular Driveway
Garage Spaces 4.0
Waterfront Yes
Waterfront Description Bulkhead
View Lake, Water
Roof Type Composition
Porch Covered, Patio, Porch
Parking Type Golf Cart Parking, Concrete, Garage Door Opener, Circular Driveway
Building
Story 1
Entry Level One
Sewer Septic On Site
Water Municipal Water
New Construction No
Schools
Elementary Schools West End Elementary
Middle Schools West Pine Middle
High Schools Pinecrest
Others
Tax ID 00020458
Acceptable Financing Cash, Conventional, VA Loan
Listing Terms Cash, Conventional, VA Loan
Special Listing Condition None







