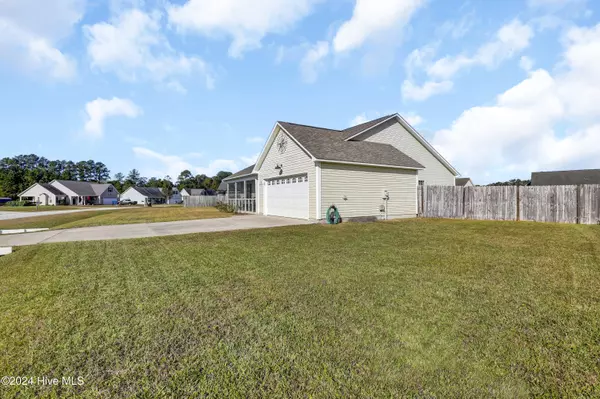
135 Christy DR Beulaville, NC 28518
3 Beds
2 Baths
1,355 SqFt
UPDATED:
11/27/2024 09:18 PM
Key Details
Property Type Single Family Home
Sub Type Single Family Residence
Listing Status Pending
Purchase Type For Sale
Square Footage 1,355 sqft
Price per Sqft $202
Subdivision Simpsons Crossing
MLS Listing ID 100473253
Style Wood Frame
Bedrooms 3
Full Baths 2
HOA Y/N No
Originating Board Hive MLS
Year Built 2010
Annual Tax Amount $1,201
Lot Size 0.450 Acres
Acres 0.45
Lot Dimensions 55x170x161x189
Property Description
Location
State NC
County Onslow
Community Simpsons Crossing
Zoning RA
Direction From US 40, Exit 53 Burgaw-Jacksonville to Route 50 and turn left on 53, follow 53 to Cypress Creek Rd (Right turn), Follow Cypress Creek Rd to Back Swamp Rd (Right turn), follow Back Swamp Rd to Catherine Lake Rd(Right turn), Follow Catherine Lake Rd to Haw Branch Rd (Left turn), Follow Haw Branch Rd to Christy Ln (Right turn), 135 on Left side of road.
Location Details Island
Rooms
Basement None
Primary Bedroom Level Primary Living Area
Interior
Interior Features Foyer, Master Downstairs, Tray Ceiling(s), Vaulted Ceiling(s), Ceiling Fan(s), Pantry, Walk-In Closet(s)
Heating Electric, Forced Air, Heat Pump
Cooling Central Air
Flooring LVT/LVP
Fireplaces Type Gas Log
Fireplace Yes
Window Features Blinds
Appliance See Remarks, Washer, Stove/Oven - Electric, Refrigerator, Dryer, Dishwasher
Laundry Inside
Exterior
Parking Features Concrete, Garage Door Opener
Garage Spaces 2.0
Pool None
Roof Type Architectural Shingle
Accessibility None
Porch Covered, Porch, Screened
Building
Lot Description Level
Story 1
Entry Level One
Foundation Slab
Sewer Municipal Sewer
Water Municipal Water
Architectural Style Patio
New Construction No
Schools
Elementary Schools Richlands
Middle Schools Trexler
High Schools Richlands
Others
Tax ID 22a-161
Acceptable Financing Cash, Conventional
Listing Terms Cash, Conventional
Special Listing Condition None







