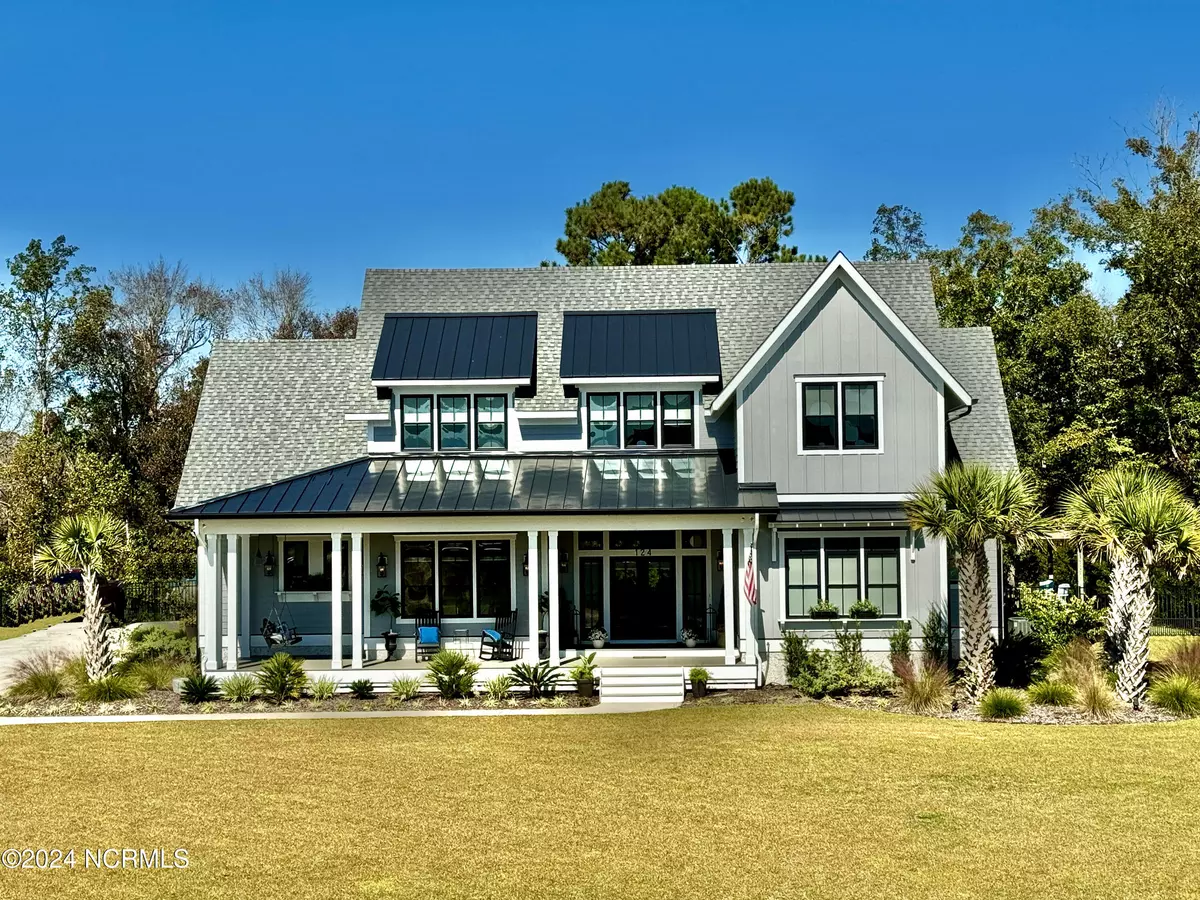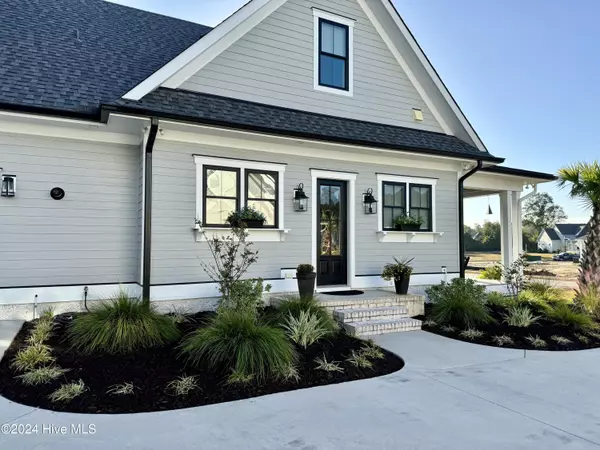
124 W Colonnade DR Hampstead, NC 28443
5 Beds
5 Baths
4,832 SqFt
UPDATED:
11/14/2024 08:25 PM
Key Details
Property Type Single Family Home
Sub Type Single Family Residence
Listing Status Active
Purchase Type For Sale
Square Footage 4,832 sqft
Price per Sqft $308
Subdivision Pecan Grove Plantation
MLS Listing ID 100473297
Style Wood Frame
Bedrooms 5
Full Baths 3
Half Baths 2
HOA Fees $2,000
HOA Y/N Yes
Originating Board North Carolina Regional MLS
Year Built 2021
Lot Size 0.660 Acres
Acres 0.66
Lot Dimensions 125 x 211 x 127 x 248
Property Description
The homes inviting open floor plan is highly functional and comfortable, spanning 4555 square feet, with 5 bedrooms and 3 ½ bathrooms, a loft, bonus room, gym and office. This plan has been thoughtfully designed to provide ample space for a family to live comfortably, with a striking exterior that features a gorgeous front porch and plenty of curb appeal. Large windows allow natural light and welcoming porches are inviting extensions of living space.
This exceptional home is the builders own full time residence and features exquisite details throughout. Shiplap ceilings, unique custom designed wood and brick accent walls, beams, wainscoting, engineered hardwood floors, custom built-ins, and a main level master suite.
The main house features a living room with a gas fireplace with custom mantle, brick surround and built in cabinetry. The kitchen has a large center island, quartz countertops, Kitchen Aid appliances and custom wood cabinetry with extending upper glass cabinets and under cabinet lighting. The dream kitchen blends seamlessly into the homes spectacular outdoor grill kitchen and garden bar known as Marlins and Doris pub. Complete with full bar, kegerator, farm style stainless sink, cooler, built in grill and granite countertops. There is a formal dining room, a ground floor office, a screened in porch, and drop zone area alongside the laundry room and huge walk through butlers pantry. The main level master bedroom features shiplap detail, trey ceiling, beams, brick accent wall, freestanding soaker tub, walk in glass spa shower, his/her sinks and walk in closets. The second floor has a gym, flex/family room, three guest rooms and a huge bonus room with separate entrance over the garage.
Other amenities include a whole house generator, tankless water heater, an irrigated yard with professional landscaping, a lovely front porch perfect for rocking chairs or a swing, a pergola, and a fenced in yard.
Pecan Grove is a beautiful neighborhood, golf cart friendly streets, a fitness center, resort style 25 meter lap swimming pool, a game room, 2 lighted tennis courts, clubhouse, day docks and gazebo on the ICWW, boat ramp, launch, boat house and lot storage. The home is in highly regarded Topsail school district, minutes from Topsail and Wrightsville beaches and a short drive to historic downtown Wilmington. This Hampstead property is a must see for anyone seeking a coastal home.
Location
State NC
County Pender
Community Pecan Grove Plantation
Zoning RP
Direction Sloop Point Loop Road to Pecan Grove.
Location Details Mainland
Rooms
Other Rooms Covered Area, Pergola, See Remarks, Storage
Basement None
Primary Bedroom Level Primary Living Area
Ensuite Laundry Inside
Interior
Interior Features Foyer, Mud Room, Solid Surface, Whole-Home Generator, Kitchen Island, Master Downstairs, 2nd Kitchen, 9Ft+ Ceilings, Tray Ceiling(s), Ceiling Fan(s), Pantry, Walk-in Shower, Walk-In Closet(s)
Laundry Location Inside
Heating Heat Pump, Fireplace(s), Electric, Zoned
Cooling Zoned
Flooring Wood
Fireplaces Type Gas Log
Fireplace Yes
Window Features Blinds
Appliance Vent Hood, Refrigerator, Double Oven, Dishwasher, Cooktop - Gas
Laundry Inside
Exterior
Exterior Feature Irrigation System, Gas Grill, Exterior Kitchen
Garage Concrete, Garage Door Opener, Off Street
Garage Spaces 3.0
Pool None
Waterfront No
Waterfront Description Water Access Comm
Roof Type Architectural Shingle,Metal
Porch Covered, Patio, Porch, Screened
Parking Type Concrete, Garage Door Opener, Off Street
Building
Lot Description Dead End
Story 2
Entry Level Two
Foundation Raised, Slab
Sewer Septic On Site
Water Well
Structure Type Irrigation System,Gas Grill,Exterior Kitchen
New Construction No
Schools
Elementary Schools North Topsail
Middle Schools Topsail
High Schools Topsail
Others
Tax ID 4214-53-1146-0000
Acceptable Financing Cash, Conventional
Listing Terms Cash, Conventional
Special Listing Condition None







