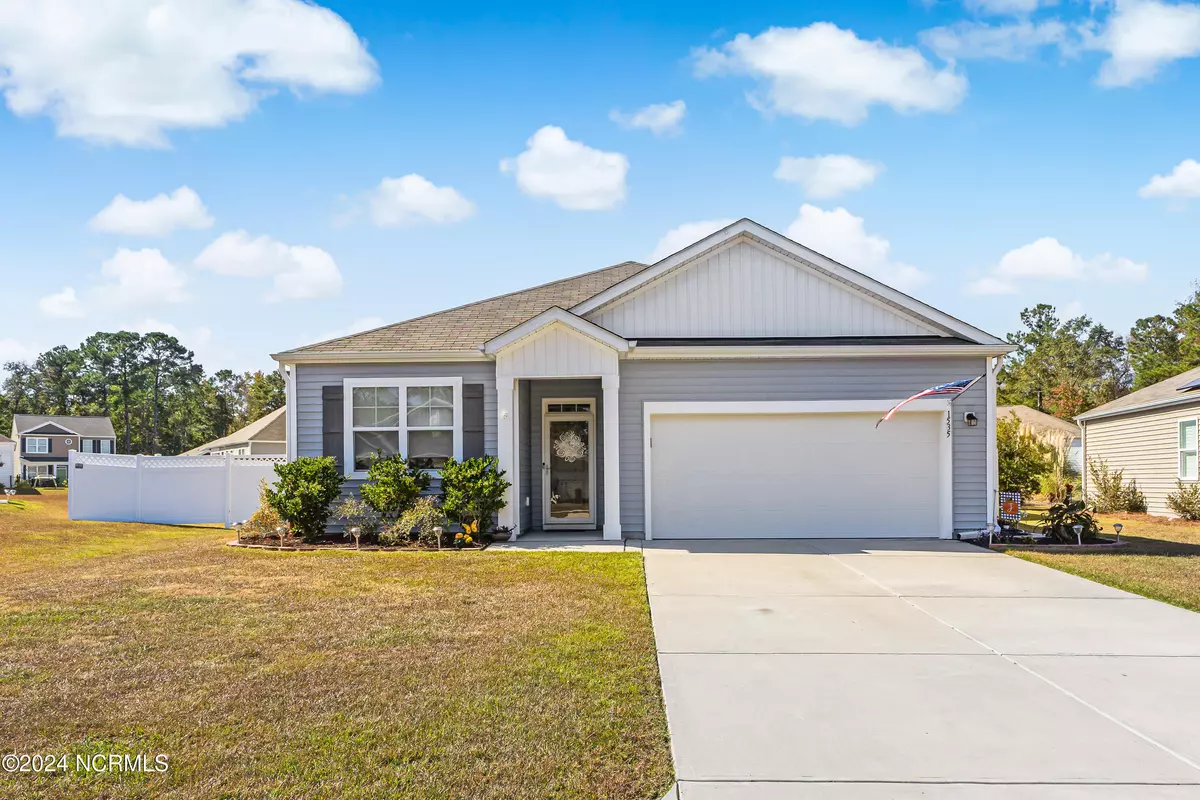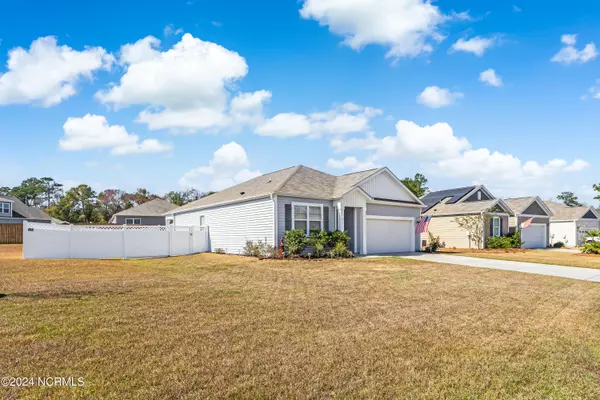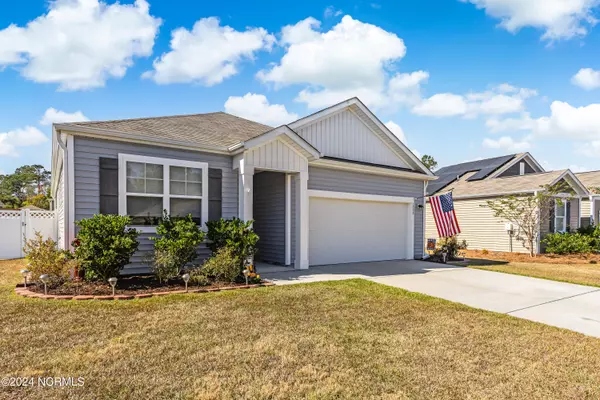
1535 Maltwood CT SE Bolivia, NC 28422
3 Beds
2 Baths
1,618 SqFt
UPDATED:
10/31/2024 10:49 AM
Key Details
Property Type Single Family Home
Sub Type Single Family Residence
Listing Status Active
Purchase Type For Sale
Square Footage 1,618 sqft
Price per Sqft $203
Subdivision Avalon
MLS Listing ID 100473564
Style Wood Frame
Bedrooms 3
Full Baths 2
HOA Fees $1,260
HOA Y/N Yes
Originating Board North Carolina Regional MLS
Year Built 2021
Annual Tax Amount $1,258
Lot Size 10,411 Sqft
Acres 0.24
Lot Dimensions Irregular
Property Description
This immaculate 3-bedroom, 2-bathroom home, designed in the popular Aria plan, spans 1,618 square feet of carefully maintained space. The whole-house Kinetico reverse osmosis system ensures high-quality water throughout the home. The love and attention poured into every detail are evident, from unique light fixtures, to the thoughtfully selected window treatments, to a barn door on the spacious pantry, and tile added to spaces that would otherwise see wear and tear. The open floor plan welcomes you with a cozy living area, while the primary suite offers a private retreat with a spacious closet and en-suite bathroom.
Outside, you'll see well maintained landscaping and a lawn that gets the neighbors green with envy! Enjoy peace and privacy on the back patio, surrounded by a vinyl fence. With every detail attended to, this home is move-in ready.
Make your next chapter in Avalon, where you'll find beautiful surroundings, countless amenities, a warm community, and close proximity to stunning beaches, charming seaside towns, convenient airports, and an ever-growing array of restaurants and shops.
Location
State NC
County Brunswick
Community Avalon
Zoning Co-R-6000
Direction From Southport-Supply Road (211), turn onto Meridian Forest Drive SE, make a left onto Pleasant Hollow Court SE, then a right onto Culdees Lane SE, then your second left onto Maltwood Court SE and the home will be on your left.
Location Details Mainland
Rooms
Primary Bedroom Level Primary Living Area
Ensuite Laundry Inside
Interior
Interior Features Kitchen Island, Master Downstairs, 9Ft+ Ceilings, Ceiling Fan(s), Pantry, Walk-in Shower, Walk-In Closet(s)
Laundry Location Inside
Heating Electric, Heat Pump
Cooling Central Air
Flooring Carpet, Laminate
Fireplaces Type None
Fireplace No
Window Features Blinds
Appliance Water Softener, Washer, Stove/Oven - Electric, Refrigerator, Microwave - Built-In, Dryer, Disposal, Dishwasher, Cooktop - Electric
Laundry Inside
Exterior
Garage Concrete
Garage Spaces 2.0
Waterfront No
Roof Type Shingle
Porch Patio
Parking Type Concrete
Building
Story 1
Entry Level One
Foundation Slab
Sewer Municipal Sewer
Water Municipal Water
New Construction No
Schools
Elementary Schools Virginia Williamson
Middle Schools Cedar Grove
High Schools South Brunswick
Others
Tax ID 185fq026
Acceptable Financing Cash, Conventional, FHA, USDA Loan, VA Loan
Listing Terms Cash, Conventional, FHA, USDA Loan, VA Loan
Special Listing Condition None







