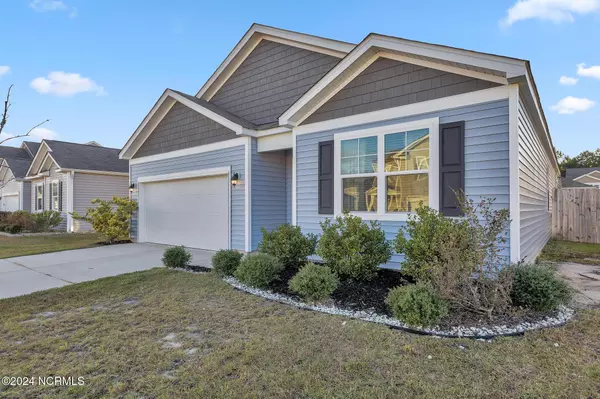
1141 Marilla DR NE Leland, NC 28451
4 Beds
2 Baths
1,770 SqFt
UPDATED:
10/31/2024 08:21 PM
Key Details
Property Type Single Family Home
Sub Type Single Family Residence
Listing Status Active
Purchase Type For Sale
Square Footage 1,770 sqft
Price per Sqft $192
Subdivision Sunrise Terrace
MLS Listing ID 100473720
Style Wood Frame
Bedrooms 4
Full Baths 2
HOA Fees $438
HOA Y/N Yes
Originating Board North Carolina Regional MLS
Year Built 2019
Annual Tax Amount $1,333
Lot Size 6,882 Sqft
Acres 0.16
Lot Dimensions irregular
Property Description
Retreat to the master suite, which offers the perfect amount of space with a dual-sink vanity, a walk-in shower, a separate soaking tub, and a generous walk-in closet for all your storage needs.
Step outside to enjoy the fully fenced backyard, featuring a screened-in porch - perfect for unwinding and enjoying the outdoors in comfort and privacy. This home is ready for you to move in and make it your own. Don't miss out on this gem in Sunrise Terrace!
Location
State NC
County Brunswick
Community Sunrise Terrace
Zoning Residential
Direction From Mt Misery Rd NE, Turn left onto Lincoln Rd NE, Continue straight onto Village Rd NE, Turn right onto Woodriff Cir, Turn right onto Woodriff Cir NE, Turn left onto Marilla Dr, Destination will be on the right
Location Details Mainland
Rooms
Primary Bedroom Level Primary Living Area
Ensuite Laundry Inside
Interior
Interior Features Kitchen Island, Master Downstairs, Pantry, Walk-in Shower, Eat-in Kitchen, Walk-In Closet(s)
Laundry Location Inside
Heating Electric, Heat Pump
Cooling Central Air
Fireplaces Type None
Fireplace No
Window Features Blinds
Laundry Inside
Exterior
Garage Attached, On Site, Paved
Garage Spaces 2.0
Waterfront No
Roof Type Shingle
Porch Porch, Screened
Parking Type Attached, On Site, Paved
Building
Story 1
Entry Level One
Foundation Slab
Sewer Municipal Sewer
Water Municipal Water
New Construction No
Schools
Elementary Schools Lincoln
Middle Schools Leland
High Schools North Brunswick
Others
Tax ID 029jd010
Acceptable Financing Cash, Conventional, FHA, VA Loan
Listing Terms Cash, Conventional, FHA, VA Loan
Special Listing Condition None







