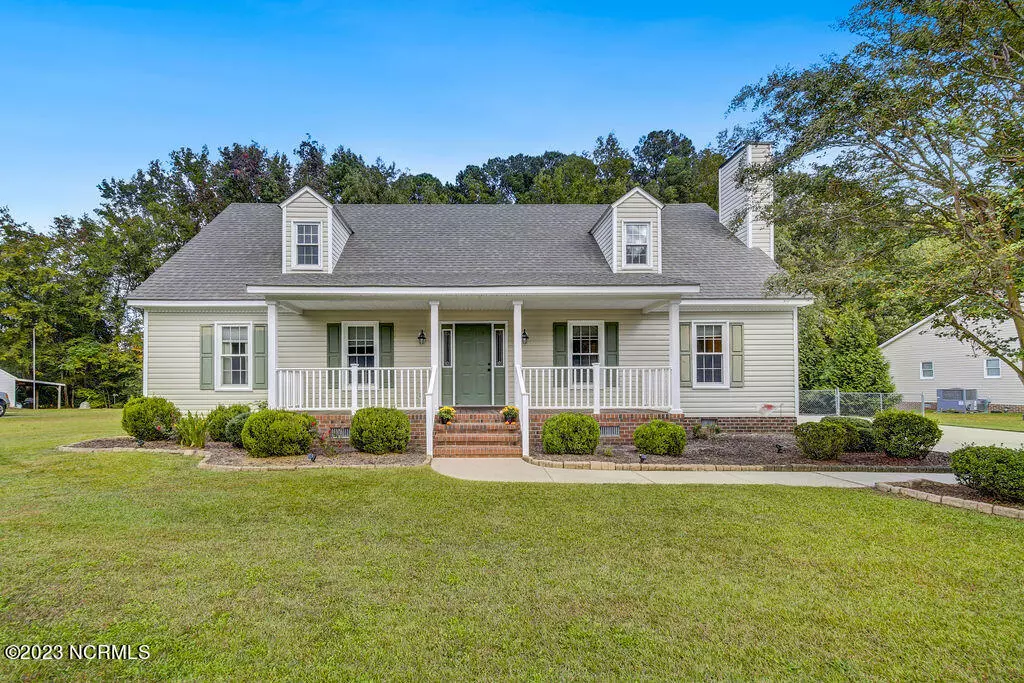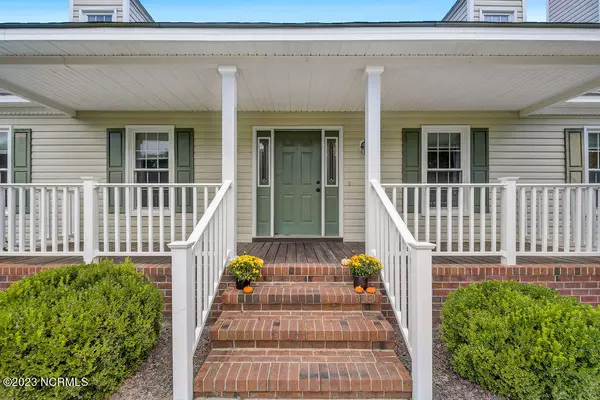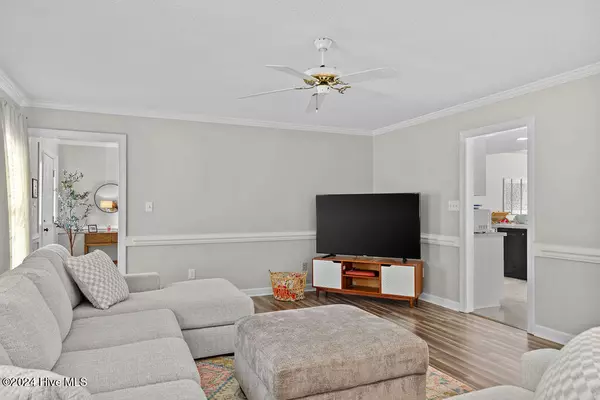
1003 Kelly DR Nashville, NC 27856
3 Beds
2 Baths
2,170 SqFt
UPDATED:
11/07/2024 12:26 AM
Key Details
Property Type Single Family Home
Sub Type Single Family Residence
Listing Status Active
Purchase Type For Sale
Square Footage 2,170 sqft
Price per Sqft $153
Subdivision Evergreen
MLS Listing ID 100473765
Style Wood Frame
Bedrooms 3
Full Baths 2
HOA Y/N No
Originating Board North Carolina Regional MLS
Year Built 1996
Lot Size 0.700 Acres
Acres 0.7
Lot Dimensions .7 Acres
Property Description
kitchen and dining area. The spacious family room is adorned with a fireplace. Upstairs, there's a huge finished bonus room with limitless potential—it could
serve as a game room, an extra bedroom, or even a theater. The master suite is impressive, boasting an exceptionally large tiled shower. Outside, there's a
deck off the kitchen that leads to a fenced backyard, perfect for four-legged pets to roam freely. Additionally, there's a generous storage building on the
property. Utilities are provided by Duke Energy. This home offers both comfort and versatility in a fantastic location!
Location
State NC
County Nash
Community Evergreen
Zoning AG
Direction Hwy 64 to Womble Rd. Right onto Breedlove Rd, Right onto Evergreen Dr, Right on Kelly Drive
Location Details Mainland
Rooms
Other Rooms Storage
Basement Crawl Space, None
Primary Bedroom Level Primary Living Area
Ensuite Laundry Hookup - Dryer, Washer Hookup
Interior
Interior Features Mud Room, Master Downstairs, 9Ft+ Ceilings, Ceiling Fan(s), Walk-in Shower, Walk-In Closet(s)
Laundry Location Hookup - Dryer,Washer Hookup
Heating Electric, Forced Air
Cooling Central Air
Flooring Carpet, Laminate, Tile, Wood
Fireplaces Type Gas Log
Fireplace Yes
Window Features Storm Window(s)
Appliance Vent Hood, Stove/Oven - Electric, Refrigerator, Dishwasher
Laundry Hookup - Dryer, Washer Hookup
Exterior
Garage Off Street, On Site, Paved
Waterfront No
Roof Type Architectural Shingle
Porch Deck, Porch
Parking Type Off Street, On Site, Paved
Building
Story 1
Entry Level One and One Half
Sewer Septic On Site
Water Well
Architectural Style Patio
New Construction No
Schools
Elementary Schools Nashville
Middle Schools Nash Central
High Schools Nash High
Others
Tax ID 047486
Acceptable Financing Cash, Conventional, FHA, VA Loan
Listing Terms Cash, Conventional, FHA, VA Loan
Special Listing Condition None







