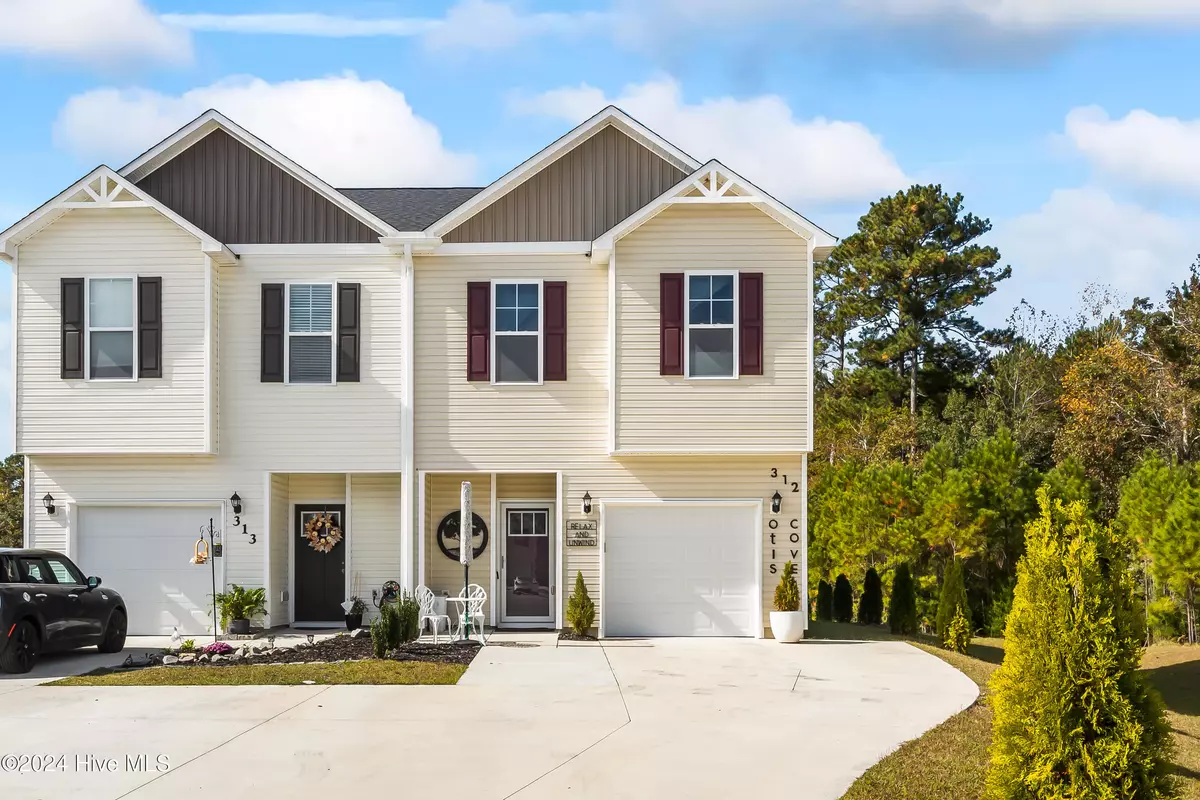
312 Otis LN Jacksonville, NC 28546
3 Beds
3 Baths
1,569 SqFt
UPDATED:
11/15/2024 05:58 PM
Key Details
Property Type Townhouse
Sub Type Townhouse
Listing Status Pending
Purchase Type For Sale
Square Footage 1,569 sqft
Price per Sqft $156
Subdivision Towne Pointe
MLS Listing ID 100473796
Style Wood Frame
Bedrooms 3
Full Baths 2
Half Baths 1
HOA Fees $375
HOA Y/N Yes
Originating Board North Carolina Regional MLS
Year Built 2022
Annual Tax Amount $909
Lot Size 0.370 Acres
Acres 0.37
Lot Dimensions Irregular
Property Description
Step into this 2022-built, beautifully appointed townhome that combines modern convenience with tranquil community living. Boasting 3 spacious bedrooms and 2.5 baths, this residence is ideally situated just minutes from the Piney Green Gate at Camp Lejeune.
As you enter, you're greeted by an open-concept layout that seamlessly blends the living room, dining area, and kitchen—perfect for both relaxation and entertaining. Upstairs, the thoughtful layout continues with a convenient laundry area (washer and dryer included), a generous master suite featuring an oversized walk-in closet, and two additional bedrooms with a shared full bath down the hall.
Residents of Towne Point Community enjoy access to a range of amenities, including a refreshing community pool and scenic walking trails. Don't miss your chance to see this exceptional home - schedule your showing today!
Location
State NC
County Onslow
Community Towne Pointe
Zoning R-5
Direction Jacksonville to 312 Otis Cv Ln Head east on Marine Blvd toward Bordeaux St (0.2 mi) Take Johnson Blvd to Lejeune Blvd (0.6 mi) Follow Lejeune Blvd to Piney Green Rd (6.2 mi) Continue on Piney Green Rd. Take Rocky Run Rd to Otis Cv Ln in Piney Green(2.9 mi)
Location Details Mainland
Rooms
Basement None
Primary Bedroom Level Non Primary Living Area
Interior
Interior Features Walk-in Shower, Walk-In Closet(s)
Heating Electric, Heat Pump
Cooling Central Air
Fireplaces Type None
Fireplace No
Appliance Washer, Stove/Oven - Electric, Refrigerator, Microwave - Built-In, Ice Maker, Dryer, Dishwasher, Cooktop - Electric
Laundry Hookup - Dryer, In Hall, Washer Hookup
Exterior
Garage Paved
Garage Spaces 1.0
Pool None
Utilities Available Community Water
Waterfront No
Waterfront Description None
Roof Type Architectural Shingle
Accessibility Accessible Hallway(s), Accessible Kitchen, Accessible Full Bath
Porch Open, Covered, Porch
Building
Lot Description Cul-de-Sac Lot
Story 2
Entry Level Two
Foundation Slab
Sewer Community Sewer
New Construction No
Schools
Elementary Schools Hunters Creek
Middle Schools Hunters Creek
High Schools White Oak
Others
Tax ID 1127f-45
Acceptable Financing Cash, Conventional, FHA, VA Loan
Listing Terms Cash, Conventional, FHA, VA Loan
Special Listing Condition None







