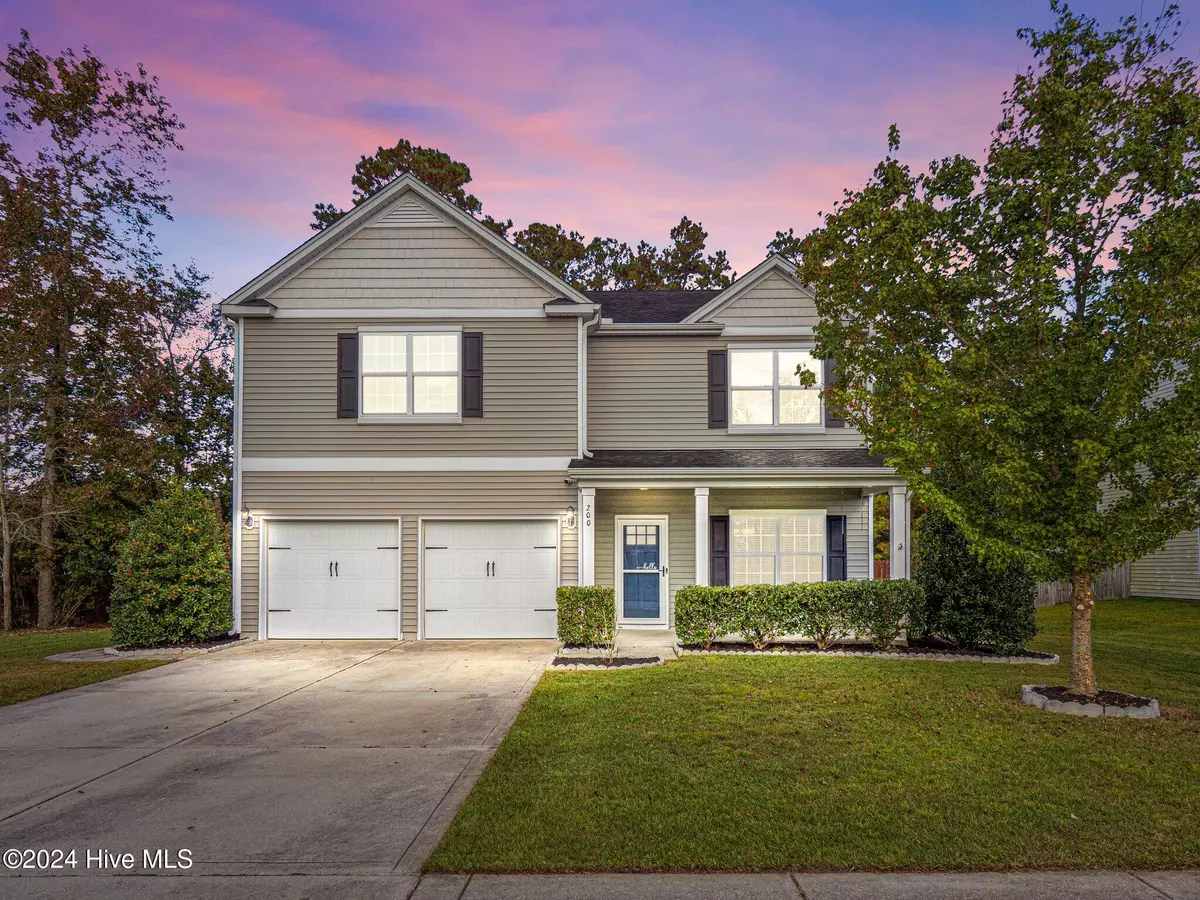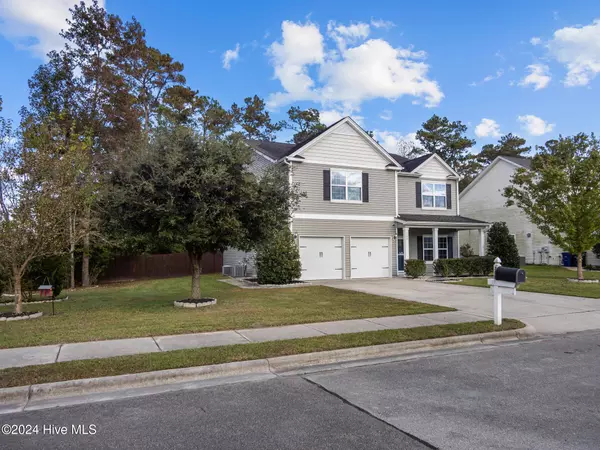
200 Mullholland PL Jacksonville, NC 28540
5 Beds
4 Baths
3,104 SqFt
OPEN HOUSE
Thu Nov 14, 4:00pm - 6:00pm
Fri Nov 15, 1:00pm - 4:00pm
UPDATED:
11/13/2024 07:09 PM
Key Details
Property Type Single Family Home
Sub Type Single Family Residence
Listing Status Active
Purchase Type For Sale
Square Footage 3,104 sqft
Price per Sqft $136
Subdivision Williamsburg Plantation
MLS Listing ID 100473889
Style Wood Frame
Bedrooms 5
Full Baths 3
Half Baths 1
HOA Fees $250
HOA Y/N Yes
Originating Board North Carolina Regional MLS
Year Built 2012
Annual Tax Amount $4,093
Lot Size 0.350 Acres
Acres 0.35
Lot Dimensions 100x150x100x150
Property Description
Each bedroom provides spacious comfort, while the bathrooms offer a blend of modern style and convenience. Step outside and enjoy the best of community living, with neighborhood amenities that include a beautiful park, a scenic picnic area for outdoor relaxation, and a dedicated dog park for your four-legged friends.
With easy access to Jacksonville's finest shopping, dining, and conveniences, this home seamlessly combines luxury and lifestyle in one of the area's most desirable neighborhoods.
A little about the area...
Jacksonville, NC, is a vibrant city known for its close-knit community, scenic coastal beauty, and strong ties to the military as home to Camp Lejeune. With a blend of rich history and modern amenities, Jacksonville offers something for everyone, from outdoor recreation and beautiful parks to shopping, dining, and cultural events. Residents and visitors enjoy the New River waterfront, numerous nature trails, and a family-friendly atmosphere that makes Jacksonville an ideal place to live, work, and explore.
Location
State NC
County Onslow
Community Williamsburg Plantation
Zoning RSF-7
Direction From westbound Western Blvd, turn right onto Weatherford Dr. Left on Woodberry Pl. Right on Mullholland Pl. Property is last home on the right.
Location Details Mainland
Rooms
Primary Bedroom Level Non Primary Living Area
Ensuite Laundry Hookup - Dryer, Washer Hookup
Interior
Interior Features None
Laundry Location Hookup - Dryer,Washer Hookup
Heating Other-See Remarks, Electric, Heat Pump, Natural Gas
Cooling Central Air
Laundry Hookup - Dryer, Washer Hookup
Exterior
Garage Attached, Concrete
Garage Spaces 2.0
Utilities Available Natural Gas Connected
Waterfront No
Roof Type Shingle
Porch Open
Parking Type Attached, Concrete
Building
Story 2
Entry Level Two
Foundation Slab
Sewer Municipal Sewer
Water Municipal Water
New Construction No
Schools
Elementary Schools Summersill
Middle Schools Northwoods Park
High Schools Jacksonville
Others
Tax ID 339h-42
Acceptable Financing Cash, Conventional, FHA, VA Loan
Listing Terms Cash, Conventional, FHA, VA Loan
Special Listing Condition None







