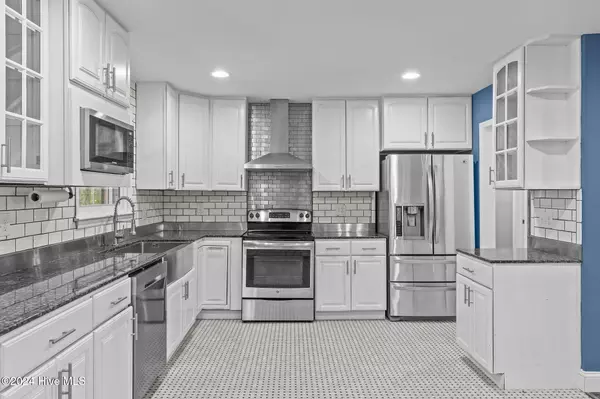
2708 Piedmont DR Sanford, NC 27330
3 Beds
3 Baths
1,354 SqFt
UPDATED:
11/12/2024 02:37 AM
Key Details
Property Type Single Family Home
Sub Type Single Family Residence
Listing Status Active
Purchase Type For Rent
Square Footage 1,354 sqft
Subdivision Forest Hills
MLS Listing ID 100474160
Bedrooms 3
Full Baths 2
Half Baths 1
HOA Y/N No
Originating Board North Carolina Regional MLS
Year Built 1956
Lot Size 1.410 Acres
Acres 1.41
Property Description
This home is located in a subdivision but doesn't feel like it because it is so isolated in the rolling hills. It is nestled on a heavily wooded lot and sits far back from the road, up on a hill, surrounded by trees on a little less than 1 and 1/2 acres. PRIVACY PRIVACY! If that is what you are looking for, look no further, this home is for you! This is an older home that has been completely remodeled and updated!
This ALL-brick ranch is conveniently located less than 5 minutes from US 1. Very near 421 and the bypass. 30 minutes to Southern Pines, 30 minutes to Holly Springs or Apex.
Step inside to solid oak hardwood floors in the living room, perfect for relaxing, centered around a charming faux fireplace with a brick surround and wood mantle. The TV mount is already installed, making it easy to set up your entertainment space!
Great for entertaining, the living room is open to the adjacent spacious kitchen and dining area. Unique features in the kitchen include glass display cabinets with a wine rack and corner shelves, granite countertops, stainless steel appliances, including a stainless steel prep table and stainless farmhouse sink overlooking the huge back yard.
Hardwoods continue through the bedrooms! The owner's suite boasts a walk-in closet and a private bath with a glass-enclosed tile shower. the remaining 2 bedrooms share a jack and jill bath with a tub/shower combo! A stackable washer/dryer is conveniently located behind a sliding barn door between the master and powder room.
The entrance is on a concrete drive which wraps around behind the house to a rear-entry covered carport. Conveniently close to shopping, dining and downtown Sanford amenities, this secluded retreat offers the best of both worlds. Call today to see this home!
$1900 rent / $1900 security deposit
Pets are on a case by case basis with a nonrefundable $450 pet fee
Location
State NC
County Lee
Community Forest Hills
Direction Highway 1 to Canterbury Rd. exit 69B go west on Canterbury to Piedmont Drive turn right.
Location Details Mainland
Rooms
Basement None
Primary Bedroom Level Primary Living Area
Interior
Interior Features Foyer, Wash/Dry Connect, Master Downstairs, Walk-in Shower
Heating Electric, Heat Pump
Cooling Central Air
Fireplaces Type None
Fireplace No
Appliance Washer, Vent Hood, Stove/Oven - Electric, Refrigerator, Microwave - Built-In, Dryer, Disposal, Dishwasher
Exterior
Garage Carport, Additional Parking, Concrete, Paved
Carport Spaces 2
Waterfront No
Porch None
Building
Lot Description Interior Lot, Wooded
Story 1
Entry Level One
Sewer Municipal Sewer
Water Municipal Water
Schools
Elementary Schools B.T. Bullock Elementary
Middle Schools East Lee Middle
High Schools Lee County High
Others
Tax ID 964329184500







