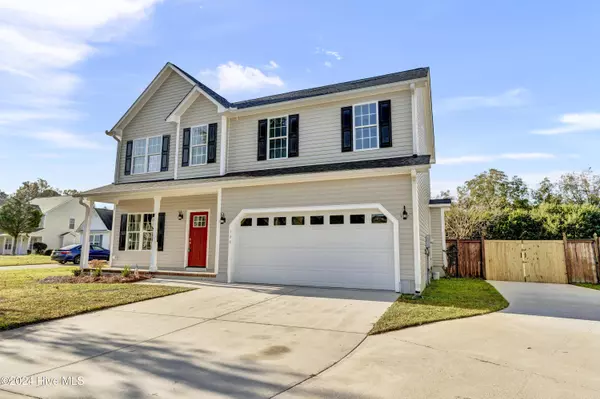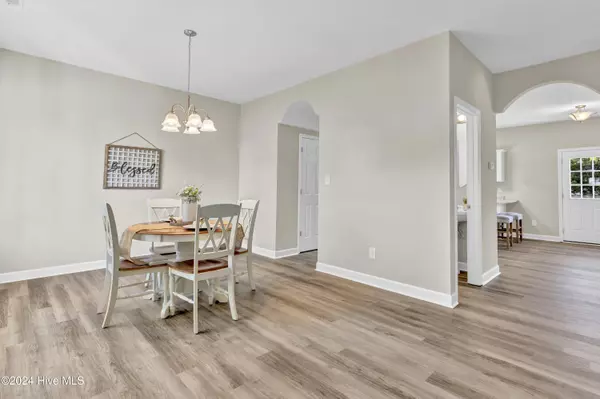
104 Loyd LN Beulaville, NC 28518
3 Beds
3 Baths
2,206 SqFt
UPDATED:
11/09/2024 10:43 PM
Key Details
Property Type Single Family Home
Sub Type Single Family Residence
Listing Status Active Under Contract
Purchase Type For Sale
Square Footage 2,206 sqft
Price per Sqft $147
Subdivision The Bryant Place
MLS Listing ID 100474345
Style Wood Frame
Bedrooms 3
Full Baths 2
Half Baths 1
HOA Y/N No
Originating Board North Carolina Regional MLS
Year Built 2008
Annual Tax Amount $1,389
Lot Size 0.350 Acres
Acres 0.35
Lot Dimensions 80'x193'x80'x193'
Property Description
As you enter, you're greeted by an inviting open floor plan, ideal for both entertaining and daily living. The spacious living room features a charming fireplace, offering the perfect spot to relax and unwind. The updated kitchen shines with sleek new countertops, refinished cabinets, and brand-new stainless steel appliances, offering plenty of room for cooking and gathering. The main living area is further enhanced with stylish new LVP flooring, fresh paint, and modern lighting fixtures.
Upstairs, you'll discover three generously sized bedrooms, a convenient laundry room, and a flex space that can easily adapt to your needs, whether it's a home office, playroom, or creative studio. The primary suite is a true retreat, featuring two spacious closets and a luxurious en-suite bath complete with a double vanity, a soaking tub, and a separate shower.
Outside, enjoy the serenity of your private yard, perfect for relaxing, gardening, or hosting gatherings. With the added benefit of a brand-new roof, this home is not only stunning but also worry-free. Whether you're seeking a peaceful escape or a place to grow, this property offers the ideal combination of modern living in a serene country setting.
Don't miss the opportunity to make this beautiful home your own!
Location
State NC
County Onslow
Community The Bryant Place
Zoning R-15
Direction Please leave showing feedback! Lock doors & turn off lights after showing. Enjoy!
Location Details Mainland
Rooms
Primary Bedroom Level Non Primary Living Area
Interior
Interior Features Ceiling Fan(s), Walk-in Shower, Eat-in Kitchen, Walk-In Closet(s)
Heating Heat Pump, Electric
Cooling Central Air
Exterior
Garage Paved
Garage Spaces 2.0
Waterfront No
Roof Type Architectural Shingle
Porch Patio
Parking Type Paved
Building
Story 2
Entry Level Two
Foundation Slab
Sewer Septic On Site
Water Municipal Water
New Construction No
Schools
Elementary Schools Heritage Elementary
Middle Schools Trexler
High Schools Richlands
Others
Tax ID 19c-12
Acceptable Financing Cash, Conventional, VA Loan
Listing Terms Cash, Conventional, VA Loan
Special Listing Condition None







