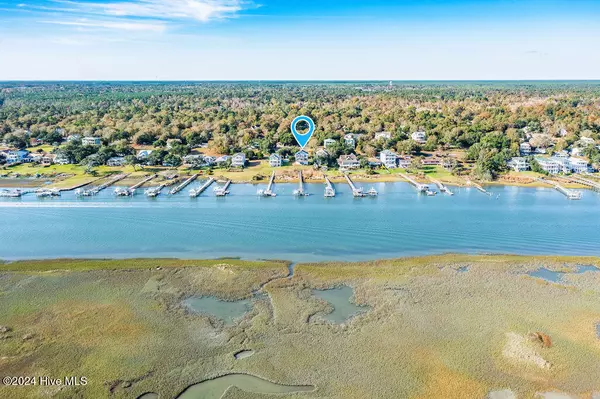
1671 Kings Landing RD Hampstead, NC 28443
4 Beds
4 Baths
2,103 SqFt
OPEN HOUSE
Thu Nov 14, 11:45am - 1:00pm
UPDATED:
11/14/2024 12:54 PM
Key Details
Property Type Single Family Home
Sub Type Single Family Residence
Listing Status Active
Purchase Type For Sale
Square Footage 2,103 sqft
Price per Sqft $618
Subdivision Best View
MLS Listing ID 100474352
Style Wood Frame
Bedrooms 4
Full Baths 3
Half Baths 1
HOA Y/N No
Originating Board North Carolina Regional MLS
Year Built 2018
Lot Size 0.530 Acres
Acres 0.53
Lot Dimensions please see remarks
Property Description
You have found the one! This home offers breathtaking views of the Intracoastal Waterway from not just the living and kitchen areas, but from all four bedrooms as well! Need more? The home comes with an elevator, a two-car garage, a cement dock, a floating dock, and a 7,000 lb boat lift. Plus, it's equipped with a whole house generator—perfect for peace of mind! Designed with a reverse open floor plan, this home is perfect for entertaining. Gather with friends and family in the living and dining areas while you watch sailboats go by, or enjoy the fresh salt air from your private balcony. Each of the four bedrooms has its own access to sliding glass doors that open directly onto the balcony, offering unobstructed water views from every room. Whether you're looking to relax or be active, this property has it all. Fish, watch birds, or spot dolphins from your very own dock. The owners have enjoyed the sights and sounds of otters, manatees, and starry skies right outside their door. For boating enthusiasts, the boat lift and direct access to the Intracoastal Waterway mean you can skip the beach traffic and set sail right from your backyard.
Location
State NC
County Pender
Community Best View
Zoning checkmap
Direction Take 17 N, right on Country Club Drive by new Sheetz. Turn right on to Olde Point Road. At the stop sign, turn left onto Kings Landing. Home will be on your right.
Location Details Mainland
Rooms
Other Rooms Covered Area
Basement None
Primary Bedroom Level Non Primary Living Area
Ensuite Laundry Hookup - Dryer, Washer Hookup
Interior
Interior Features Whole-Home Generator, Kitchen Island, Elevator, Pantry, Reverse Floor Plan
Laundry Location Hookup - Dryer,Washer Hookup
Heating Electric, Forced Air
Cooling Central Air
Flooring LVT/LVP, Carpet
Fireplaces Type None
Fireplace No
Appliance Stove/Oven - Electric, Dishwasher, Bar Refrigerator
Laundry Hookup - Dryer, Washer Hookup
Exterior
Garage Concrete, On Site
Garage Spaces 2.0
Waterfront Yes
Waterfront Description Boat Lift,Deeded Water Access,Deeded Waterfront,ICW View
View Water
Roof Type Shingle
Accessibility Accessible Doors, Accessible Entrance, Accessible Approach with Ramp, Accessible Full Bath
Parking Type Concrete, On Site
Building
Story 3
Entry Level Three Or More
Foundation Other
Sewer Septic On Site
Water Municipal Water
New Construction No
Schools
Elementary Schools Topsail
Middle Schools Topsail
High Schools Topsail
Others
Tax ID 4202-48-4193-0000
Acceptable Financing Cash, Conventional
Listing Terms Cash, Conventional
Special Listing Condition Foreclosure







