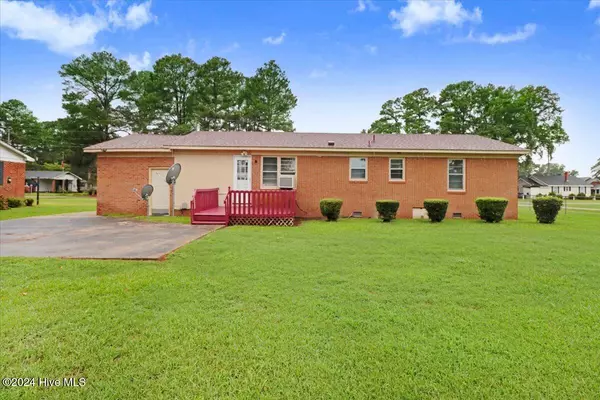
804 S Chestnut ST Fremont, NC 27830
3 Beds
1 Bath
1,314 SqFt
UPDATED:
11/07/2024 04:00 PM
Key Details
Property Type Single Family Home
Sub Type Single Family Residence
Listing Status Active Under Contract
Purchase Type For Sale
Square Footage 1,314 sqft
Price per Sqft $133
Subdivision Southern Estates
MLS Listing ID 100474406
Style Wood Frame
Bedrooms 3
Full Baths 1
HOA Y/N No
Originating Board North Carolina Regional MLS
Year Built 1975
Annual Tax Amount $813
Lot Size 0.280 Acres
Acres 0.28
Lot Dimensions 100 x 120 x 100 x 120
Property Description
The main living areas are spacious and functional, featuring a comfortable living room, an open kitchen and dining combo, and a cozy step-down den—perfect for gatherings or relaxing. Outside, there's an attached carport with an additional storage building for convenience and extra space.
Come experience the charm and care that has gone into this lovely home. Schedule your visit today!
Location
State NC
County Wayne
Community Southern Estates
Zoning R6
Direction Get on US-13 S/US-70 W from N Spence Ave, Take US-117/US-117 ALT N to Ballance Rd in Fremont, Continue on Ballance Rd. Drive to S Chestnut St
Location Details Mainland
Rooms
Basement Crawl Space
Primary Bedroom Level Primary Living Area
Interior
Interior Features Ceiling Fan(s)
Heating Baseboard, Electric
Cooling Wall/Window Unit(s)
Fireplaces Type None
Fireplace No
Window Features Blinds
Exterior
Garage Attached, Covered, Detached, Concrete
Utilities Available Water Connected, Sewer Connected
Waterfront No
Roof Type Composition
Porch Covered, Porch
Parking Type Attached, Covered, Detached, Concrete
Building
Story 1
Entry Level One
New Construction No
Schools
Elementary Schools Fremont Stars
Middle Schools Norwayne
High Schools Charles Aycock
Others
Tax ID 11e02006a05014
Acceptable Financing Cash, Conventional, FHA, USDA Loan, VA Loan
Listing Terms Cash, Conventional, FHA, USDA Loan, VA Loan
Special Listing Condition None







