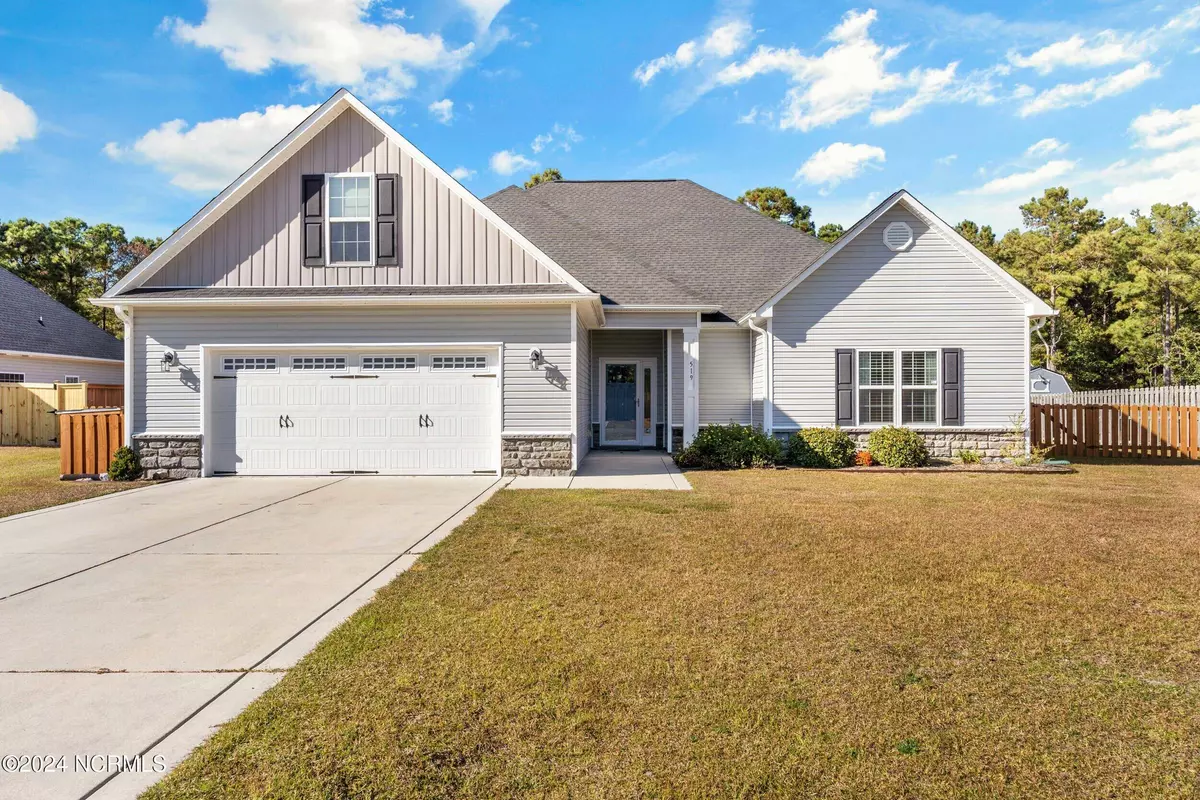
519 Saratoga RD Sneads Ferry, NC 28460
3 Beds
2 Baths
2,560 SqFt
UPDATED:
11/07/2024 05:41 PM
Key Details
Property Type Single Family Home
Sub Type Single Family Residence
Listing Status Active
Purchase Type For Sale
Square Footage 2,560 sqft
Price per Sqft $177
Subdivision The Preserve At Tidewater
MLS Listing ID 100474466
Style Wood Frame
Bedrooms 3
Full Baths 2
HOA Fees $920
HOA Y/N Yes
Originating Board North Carolina Regional MLS
Year Built 2018
Lot Size 0.880 Acres
Acres 0.88
Lot Dimensions irregular
Property Description
prominent neighborhood welcomes you with a picturesque entrance, matured trees, and spacious lots, Complete with a
community pool and a covered pavilion and two bathrooms, walking trail, observation deck ramp; kayak launch.
This 2,560 square foot open concept ranch home offers the perfect blend of luxury and comfort. The spacious living room has a double-tray ceiling, modern LVP flooring and LP fireplace. The
gourmet kitchen features white shaker style cabinets, granite countertops, and all white appliances, which convey with the sale. Enjoy your meals in the large dining area with a stunning bay window overlooking the backyard. Just off the dining area is the screened porch, perfect for relaxing and de-stressing at the end of
the day. The first-floor primary suite also features a double-tray ceiling, two walk-in closets, and an attached bath with soaking tub, walk-in shower and dual vanity sinks. The first floor also boasts two additional spacious bedrooms and a full bathroom. Upstairs you will find a large bonus room to use as you wish. Use
your imagination! Don't miss your opportunity to own this stunning
coastal retreat. Schedule your showing today!
Location
State NC
County Onslow
Community The Preserve At Tidewater
Zoning R-20
Direction From US17S make a left onto Route 210, left onto Old Folkstone, right onto Chadwick Acres Rd, right onto Wax Myrtle Way (the entrance into The Preserve at Tidewater subdivision), left onto Red Cedar
Location Details Mainland
Rooms
Basement None
Primary Bedroom Level Primary Living Area
Ensuite Laundry Hookup - Dryer, Washer Hookup, Inside
Interior
Interior Features Generator Plug, Master Downstairs, 9Ft+ Ceilings, Tray Ceiling(s), Ceiling Fan(s), Walk-in Shower, Walk-In Closet(s)
Laundry Location Hookup - Dryer,Washer Hookup,Inside
Heating Electric, Heat Pump
Cooling Central Air
Flooring LVT/LVP, Carpet, Tile
Window Features Thermal Windows
Appliance Stove/Oven - Electric, Self Cleaning Oven, Refrigerator, Microwave - Built-In, Dishwasher
Laundry Hookup - Dryer, Washer Hookup, Inside
Exterior
Exterior Feature Shutters - Board/Hurricane
Garage Concrete, Garage Door Opener, Paved
Garage Spaces 2.0
Pool None
Waterfront No
Waterfront Description None
Roof Type Architectural Shingle
Accessibility None
Porch Patio, Screened
Parking Type Concrete, Garage Door Opener, Paved
Building
Lot Description Interior Lot, See Remarks, Wetlands
Story 1
Entry Level One and One Half
Foundation Slab
Sewer Municipal Sewer
Water Municipal Water
Structure Type Shutters - Board/Hurricane
New Construction No
Schools
Elementary Schools Dixon
Middle Schools Dixon
High Schools Dixon
Others
Tax ID 071719
Acceptable Financing Cash, Conventional, FHA, USDA Loan, VA Loan
Listing Terms Cash, Conventional, FHA, USDA Loan, VA Loan
Special Listing Condition None







