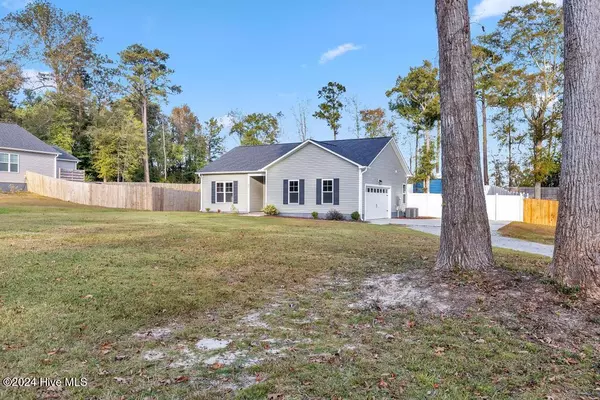
257 Morse DR Hubert, NC 28539
3 Beds
2 Baths
1,432 SqFt
UPDATED:
11/14/2024 01:51 AM
Key Details
Property Type Single Family Home
Sub Type Single Family Residence
Listing Status Pending
Purchase Type For Sale
Square Footage 1,432 sqft
Price per Sqft $204
Subdivision Not In Subdivision
MLS Listing ID 100471856
Style Wood Frame
Bedrooms 3
Full Baths 2
HOA Y/N No
Originating Board North Carolina Regional MLS
Year Built 2022
Lot Size 0.650 Acres
Acres 0.65
Lot Dimensions TBD
Property Description
This lovely home is located on a quiet road outside city limits, offering the benefits of no HOA and no city taxes! Built in 2022, the home is conveniently close to schools, dining, shopping, and the Bear Creek entrance to the base. The quaint town of Swansboro is just an 11-minute drive away. For outdoor enthusiasts, Hammocks Beach State Park is a must-visit, only about 12 minutes away, and you can also enjoy the nature trails at Hubert By-Pass Park.
Upon entering the home, you'll find the first of two guest bedrooms on the left, along with the guest bathroom. Continue down the hall into the kitchen, which opens into the dining area. The family room flows seamlessly off the dining room. The main bedroom is located toward the back of the home and offers a view of the backyard. You'll be pleasantly surprised by the large walk-in closet in the primary bedroom. Step outside into a spacious yard with a vinyl privacy fence. The large shed provides plenty of room for all your tools and workout equipment.
Location
State NC
County Onslow
Community Not In Subdivision
Zoning R-8M
Direction From Jacksonville take Lejeune Blvd toward Swansboro. Turn right onto NC-172, turn left onto Starling Rd, turn right onto Sandridge Rd. In about 4 miles turn left onto Queens Creek Rd. Turn right onto Henson Rd, right onto Wilburne Rd and left onto Morse Dr. The home will be on the left in about 0.3 mile.
Location Details Mainland
Rooms
Other Rooms Shed(s)
Basement None
Primary Bedroom Level Primary Living Area
Interior
Interior Features Master Downstairs, Ceiling Fan(s), Walk-In Closet(s)
Heating Heat Pump, Electric
Flooring Carpet, Vinyl
Fireplaces Type None
Fireplace No
Appliance Stove/Oven - Electric, Microwave - Built-In, Dishwasher
Laundry Laundry Closet
Exterior
Parking Features On Site
Garage Spaces 2.0
Roof Type Shingle
Porch Patio
Building
Story 1
Entry Level One
Foundation Slab
Sewer Septic On Site
Water Municipal Water
New Construction No
Schools
Elementary Schools Queens Creek
Middle Schools Swansboro
High Schools Swansboro
Others
Tax ID 1314-90.24
Acceptable Financing Cash, Conventional, FHA, VA Loan
Listing Terms Cash, Conventional, FHA, VA Loan
Special Listing Condition None







