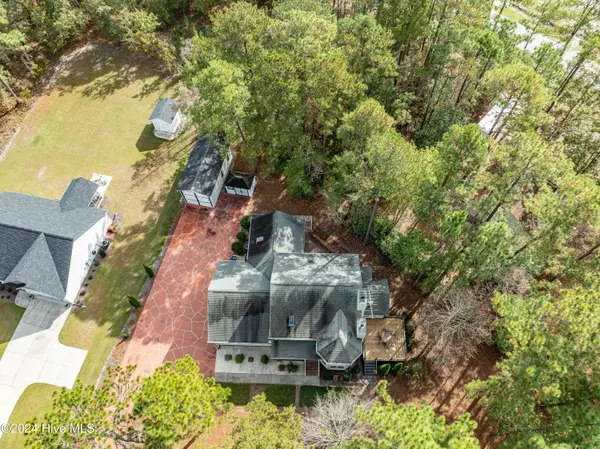
74 Driftwood CT Arapahoe, NC 28510
4 Beds
4 Baths
2,732 SqFt
UPDATED:
11/06/2024 02:31 PM
Key Details
Property Type Single Family Home
Sub Type Single Family Residence
Listing Status Active
Purchase Type For Sale
Square Footage 2,732 sqft
Price per Sqft $170
Subdivision Lake Minnesott Estates
MLS Listing ID 100474544
Style Wood Frame
Bedrooms 4
Full Baths 3
Half Baths 1
HOA Y/N No
Originating Board North Carolina Regional MLS
Year Built 2004
Lot Size 0.410 Acres
Acres 0.41
Lot Dimensions Irregular
Property Description
Whether you're looking for a year round residence or a seasonal retreat, 74 Driftwood Court is a rare opportunity to own a piece of North Carolina's beautiful coastline. Embrace coastal living at its finest- come see your future home today! No HOA. Selling AS-IS
Location
State NC
County Pamlico
Community Lake Minnesott Estates
Zoning Residential
Direction From HWY 306 S in Minnesott Beach, turn onto Bennett Road, then right on Driftwood Court. Second home on the right.
Location Details Mainland
Rooms
Other Rooms Shed(s)
Basement Crawl Space, None
Primary Bedroom Level Primary Living Area
Ensuite Laundry Inside
Interior
Interior Features Master Downstairs, Vaulted Ceiling(s), Ceiling Fan(s), Pantry, Skylights, Walk-In Closet(s)
Laundry Location Inside
Heating Electric, Heat Pump
Cooling Central Air
Flooring Carpet, Tile
Fireplaces Type Gas Log
Fireplace Yes
Appliance Washer, Stove/Oven - Electric, Refrigerator, Microwave - Built-In, Dryer, Dishwasher
Laundry Inside
Exterior
Garage Paved
Garage Spaces 2.0
Pool None
Waterfront No
Roof Type Shingle
Porch Covered, Deck, Patio, Porch
Parking Type Paved
Building
Lot Description Interior Lot
Story 2
Entry Level Two
Sewer Septic On Site
Water Municipal Water
New Construction No
Schools
Elementary Schools Pamlico County Primary
Middle Schools Pamlico County
High Schools Pamlico County
Others
Tax ID 645537734000
Acceptable Financing Cash, Conventional, FHA, VA Loan
Listing Terms Cash, Conventional, FHA, VA Loan
Special Listing Condition None







