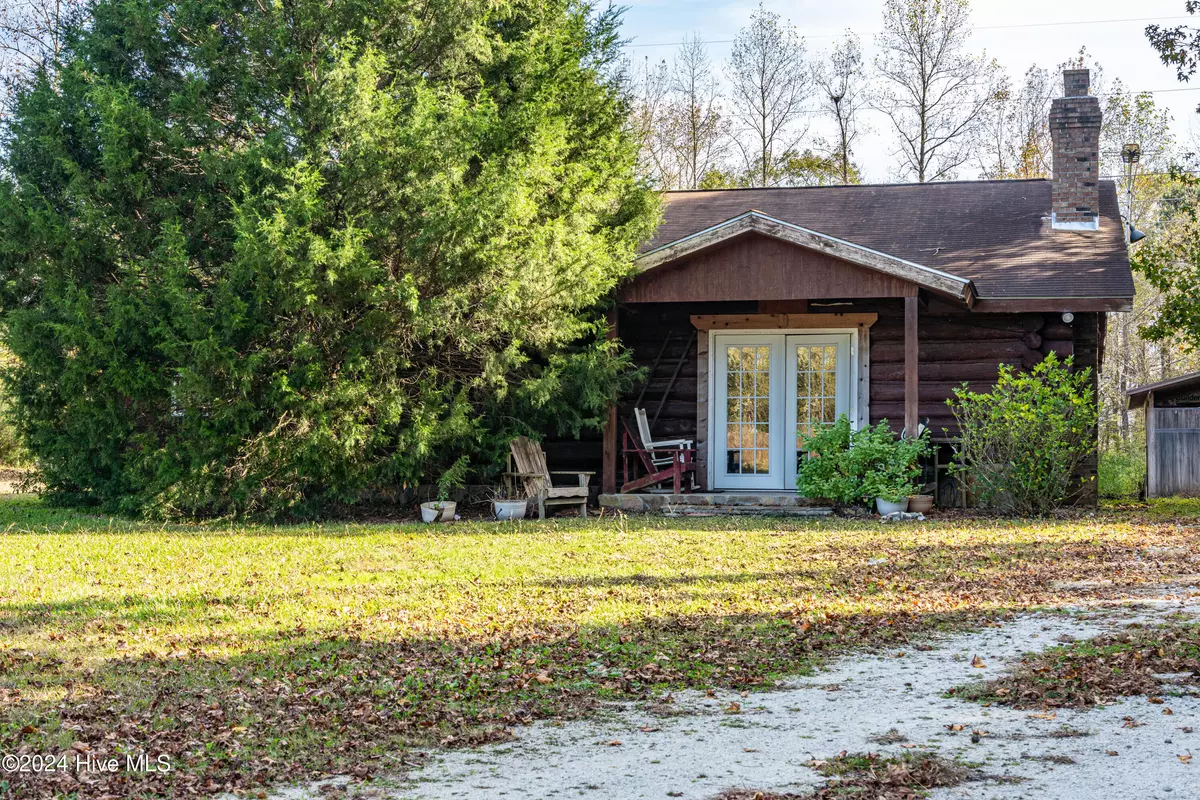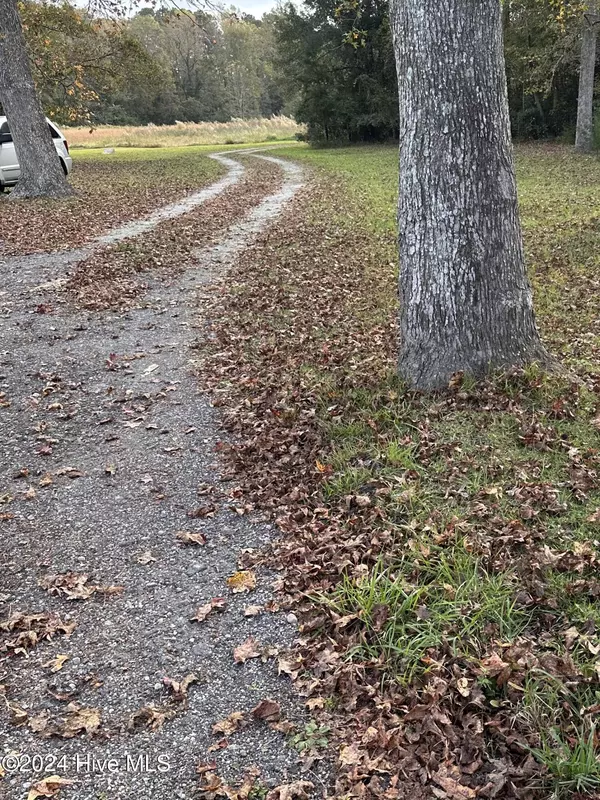
1029 Haws Run RD Maple Hill, NC 28454
2 Beds
1 Bath
1,681 SqFt
UPDATED:
11/13/2024 03:00 AM
Key Details
Property Type Single Family Home
Sub Type Single Family Residence
Listing Status Active
Purchase Type For Sale
Square Footage 1,681 sqft
Price per Sqft $127
Subdivision Not In Subdivision
MLS Listing ID 100474574
Bedrooms 2
Full Baths 1
HOA Y/N No
Originating Board North Carolina Regional MLS
Year Built 1987
Annual Tax Amount $739
Lot Size 0.600 Acres
Acres 0.6
Lot Dimensions irregular
Property Description
Tucked away at the back of the property, this charming cabin offers the ultimate retreat from the hustle and bustle of everyday life. With a private location set well off the road, the cabin is surrounded by nature, offering serene views and a peaceful atmosphere. Whether you're looking for a quiet getaway, a seasonal escape, or a property with great potential for design, this is the perfect opportunity.
The cabin features a simple yet functional layout that can easily be transformed into your ideal sanctuary. The space provides a solid foundation for creative customization or renovation. The interior boasts rustic charm, with natural wood accents, a cozy fireplace, and windows angling all around to let in natural light.
For investors, this cabin presents a fantastic opportunity for short-term rental potential, vacation homes, or long-term leasing. For those with a vision, the cabin's secluded location offers endless possibilities for expansion, landscaping, and design, whether you want to update the existing structure or build a custom retreat from the ground up.
This property is ready for someone to come in and make it their own. Whether you're an investor looking for a unique opportunity, or someone with a dream to design and create your own slice of paradise, this secluded cabin is ready for its next chapter.
Location
State NC
County Onslow
Community Not In Subdivision
Zoning RA
Direction Take Hwy 53 to Haws Run Road.
Location Details Mainland
Rooms
Primary Bedroom Level Primary Living Area
Interior
Interior Features None
Heating Wood, Fireplace(s)
Cooling None
Exterior
Garage Unpaved, Shared Driveway
Utilities Available See Remarks
Waterfront No
Roof Type Shingle
Porch None
Parking Type Unpaved, Shared Driveway
Building
Story 1
Entry Level One
Foundation Slab
New Construction No
Schools
Elementary Schools Southwest
Middle Schools Southwest
High Schools Dixon
Others
Tax ID 725-26.1
Acceptable Financing Cash
Listing Terms Cash
Special Listing Condition None







