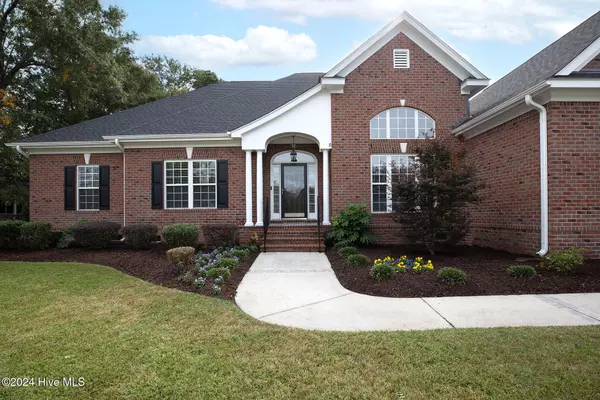
136 Clairidge DR Wilmington, NC 28412
4 Beds
4 Baths
3,121 SqFt
UPDATED:
11/11/2024 07:59 PM
Key Details
Property Type Single Family Home
Sub Type Single Family Residence
Listing Status Pending
Purchase Type For Sale
Square Footage 3,121 sqft
Price per Sqft $264
Subdivision Georgetowne
MLS Listing ID 100474604
Style Wood Frame
Bedrooms 4
Full Baths 3
Half Baths 1
HOA Fees $948
HOA Y/N Yes
Originating Board North Carolina Regional MLS
Year Built 2001
Annual Tax Amount $2,700
Lot Size 0.389 Acres
Acres 0.39
Lot Dimensions 111x153x111x152
Property Description
Location
State NC
County New Hanover
Community Georgetowne
Zoning R-15
Direction South on College Road, right onto Gatefield Drive, left onto Winforde Road, left onto Clairidge. Home is on the left.
Location Details Mainland
Rooms
Basement Crawl Space, None
Primary Bedroom Level Primary Living Area
Ensuite Laundry Inside
Interior
Interior Features Bookcases, Master Downstairs, 9Ft+ Ceilings, Tray Ceiling(s), Ceiling Fan(s), Pantry, Walk-In Closet(s)
Laundry Location Inside
Heating Heat Pump, Electric
Flooring Carpet, Tile, Wood
Fireplaces Type Gas Log
Fireplace Yes
Window Features Blinds
Appliance Wall Oven, Vent Hood, Refrigerator, Microwave - Built-In, Humidifier/Dehumidifier, Disposal, Dishwasher, Cooktop - Electric
Laundry Inside
Exterior
Garage Concrete, On Site
Garage Spaces 2.0
Waterfront No
Roof Type Architectural Shingle
Porch Porch, Screened
Parking Type Concrete, On Site
Building
Story 2
Entry Level Two
Sewer Municipal Sewer
Water Municipal Water
New Construction No
Schools
Elementary Schools Pine Valley
Middle Schools Myrtle Grove
High Schools Hoggard
Others
Tax ID R07100-003-132-000
Acceptable Financing Cash, Conventional
Listing Terms Cash, Conventional
Special Listing Condition None







