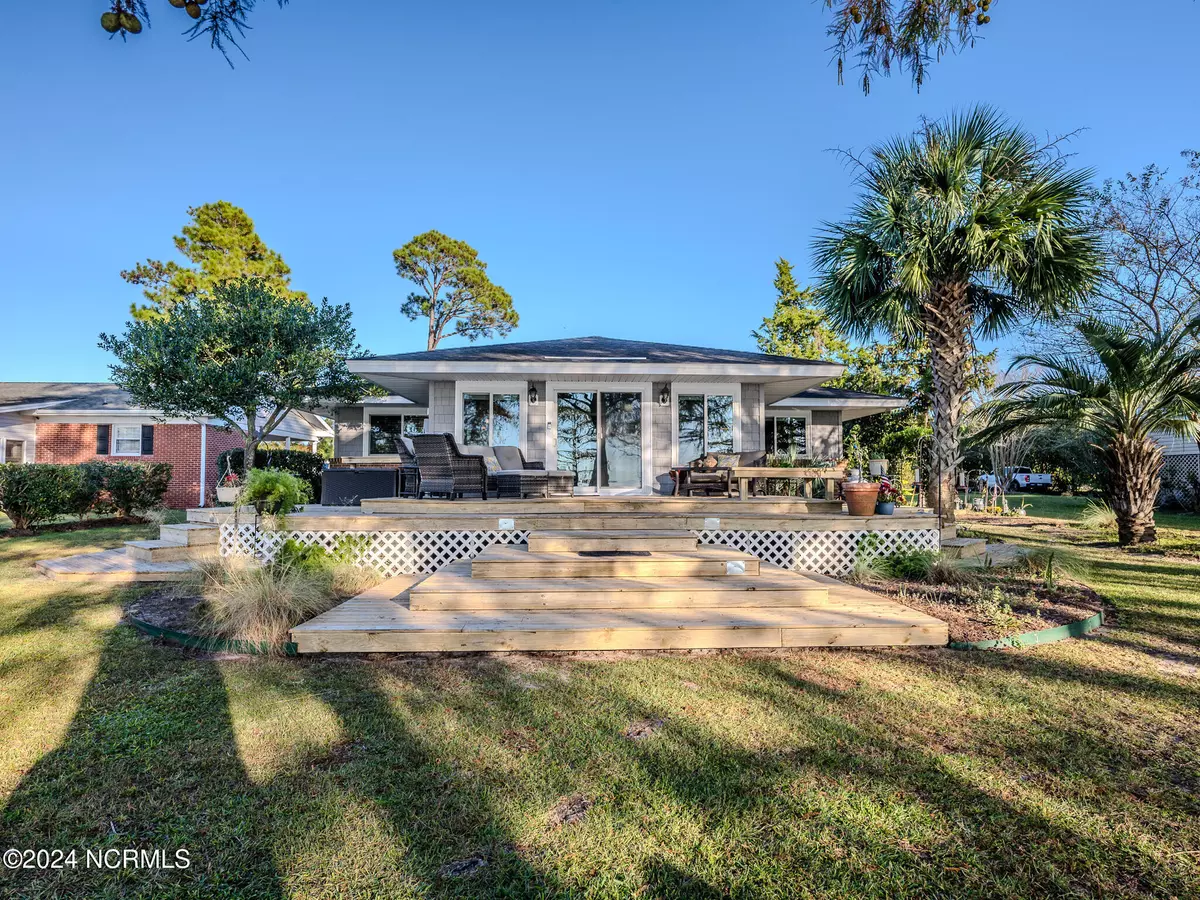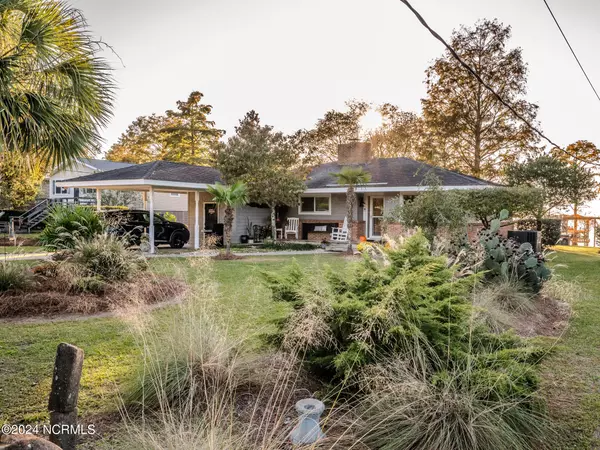
2534 Bella Coola RD Lake Waccamaw, NC 28450
3 Beds
2 Baths
1,749 SqFt
UPDATED:
11/13/2024 06:58 PM
Key Details
Property Type Single Family Home
Sub Type Single Family Residence
Listing Status Active
Purchase Type For Sale
Square Footage 1,749 sqft
Price per Sqft $408
Subdivision Not In Subdivision
MLS Listing ID 100474721
Style Wood Frame
Bedrooms 3
Full Baths 2
HOA Y/N No
Originating Board North Carolina Regional MLS
Year Built 1963
Annual Tax Amount $2,507
Lot Size 0.320 Acres
Acres 0.32
Lot Dimensions 70 X 200
Property Description
Just off of the living room is a multilevel deck followed by stone patios that create outdoor living spaces perfect for watching evening sunsets and morning sunrises.
If you enjoy entertaining, you will have so many different settings for your guest to explore. There is a bar counter that faces the kitchen and guests can keep the cook company during dinner preparations. A fireplace in the kitchen creates the coziest atmosphere. A large crowd can gather around the living room TV to enjoy sports or a good movie. If you'd rather spend most of your time outdoors, in addition to the multilevel deck, you will find another deck over the water at the beginning of the pier, a long walkway to another covered deck and a boat house at the end of the pier, with a large 2nd level sundeck. Talk about a bird's eye view!!
Improvements include: New roof and HVAC in 2016, Whole House generator, crawl space encapsulation with dehumidifier and sump pump, refinished hardwood floors throughout, tile in kitchen, LVT in bathroom, new blinds, new Anderson Windows....Schedule your showing ASAP!
Location
State NC
County Columbus
Community Not In Subdivision
Zoning R-15
Direction From US Highway 74/76 take the NC State Park Exit. Turn left onto Bella Coola Road. Home will be on your right.
Location Details Mainland
Rooms
Other Rooms Storage, Workshop
Basement Sump Pump, Crawl Space, None
Primary Bedroom Level Primary Living Area
Ensuite Laundry Inside
Interior
Interior Features Workshop, Whole-Home Generator, Kitchen Island, Master Downstairs, Walk-in Shower, Walk-In Closet(s)
Laundry Location Inside
Heating Heat Pump, Fireplace(s), Electric, Forced Air, Propane
Cooling Central Air
Flooring LVT/LVP, Tile, Wood
Fireplaces Type Gas Log
Fireplace Yes
Window Features Blinds
Appliance Washer, Stove/Oven - Electric, Refrigerator, Humidifier/Dehumidifier, Dryer, Dishwasher
Laundry Inside
Exterior
Exterior Feature None
Garage Golf Cart Parking, Attached, Concrete
Pool None
Waterfront Yes
Waterfront Description Pier,Boat Lift,Bulkhead
View Lake
Roof Type Composition
Accessibility None
Porch Open, Covered, Deck, Patio, Porch
Parking Type Golf Cart Parking, Attached, Concrete
Building
Lot Description Interior Lot, Open Lot
Story 1
Entry Level One
Sewer Municipal Sewer
Water Municipal Water
Structure Type None
New Construction No
Schools
Elementary Schools Hallsboro / Artesia Elementary
Middle Schools East Columbus Jr/Sr High
High Schools East Columbus
Others
Tax ID 1169.03-03-8649.000
Acceptable Financing Cash, Conventional, FHA, USDA Loan, VA Loan
Listing Terms Cash, Conventional, FHA, USDA Loan, VA Loan
Special Listing Condition None







