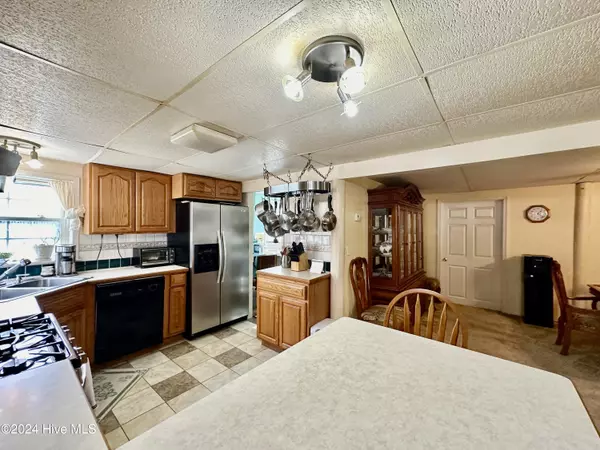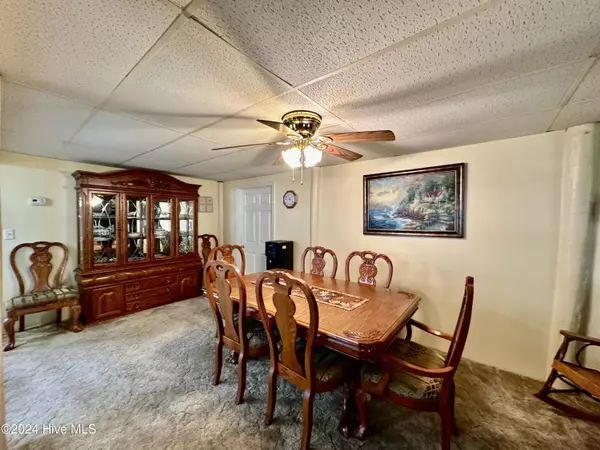
209 Bluegill CIR Edenton, NC 27932
3 Beds
2 Baths
1,790 SqFt
UPDATED:
11/07/2024 08:59 PM
Key Details
Property Type Single Family Home
Sub Type Single Family Residence
Listing Status Active
Purchase Type For Sale
Square Footage 1,790 sqft
Price per Sqft $136
Subdivision Cape Colony
MLS Listing ID 100474833
Style Wood Frame
Bedrooms 3
Full Baths 1
Half Baths 1
HOA Fees $100
HOA Y/N Yes
Originating Board North Carolina Regional MLS
Year Built 1973
Annual Tax Amount $654
Lot Size 0.950 Acres
Acres 0.95
Lot Dimensions 226x300x100x150x20x147
Property Description
Location
State NC
County Chowan
Community Cape Colony
Zoning R15
Direction Soundside to Montpelier. Right on Rockfish, right on Bluegill
Location Details Mainland
Rooms
Other Rooms Covered Area, Storage
Primary Bedroom Level Non Primary Living Area
Ensuite Laundry Hookup - Dryer, Washer Hookup, Inside
Interior
Interior Features Ceiling Fan(s), Eat-in Kitchen, Walk-In Closet(s)
Laundry Location Hookup - Dryer,Washer Hookup,Inside
Heating Wall Furnace, Forced Air, Propane
Cooling Wall/Window Unit(s)
Flooring Carpet, Vinyl
Fireplaces Type Gas Log
Fireplace Yes
Appliance Stove/Oven - Gas, Refrigerator, Dishwasher
Laundry Hookup - Dryer, Washer Hookup, Inside
Exterior
Garage Off Street
Garage Spaces 1.0
Carport Spaces 1
Pool Above Ground
Waterfront No
Waterfront Description Deeded Water Access,Water Access Comm,Waterfront Comm
Roof Type Shingle
Porch Covered, Porch
Parking Type Off Street
Building
Lot Description Interior Lot
Story 2
Entry Level Two
Foundation Slab
Sewer Municipal Sewer, Septic On Site
New Construction No
Schools
Elementary Schools White Oak/D F Walker
Middle Schools Chowan Middle School
High Schools John A. Holmes High
Others
Tax ID 781315543275
Acceptable Financing Cash, Conventional
Listing Terms Cash, Conventional
Special Listing Condition None







