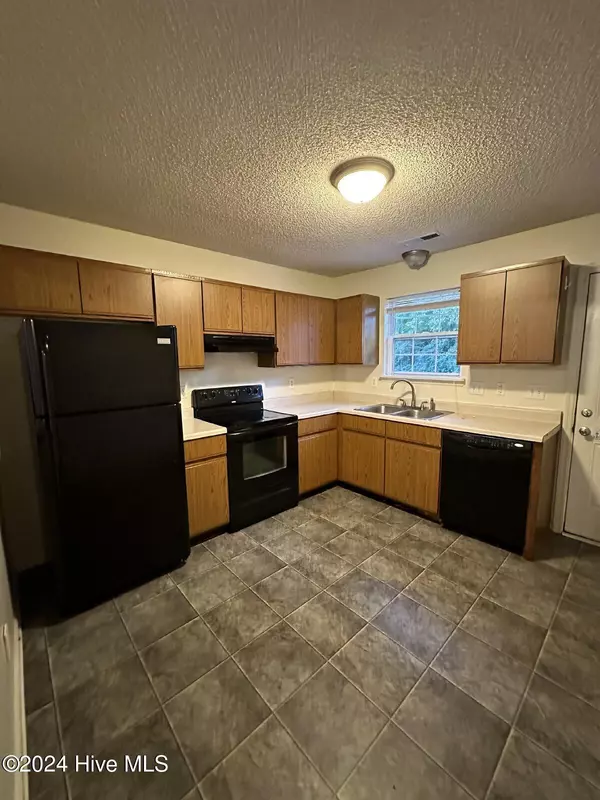
104 Glenside CT Midway Park, NC 28544
2 Beds
2 Baths
5,227 Sqft Lot
UPDATED:
11/08/2024 04:55 PM
Key Details
Property Type Multi-Family
Sub Type Duplex
Listing Status Active
Purchase Type For Rent
Subdivision Hunters Creek
MLS Listing ID 100474897
Style Wood Frame
Bedrooms 2
Full Baths 2
HOA Y/N No
Originating Board North Carolina Regional MLS
Year Built 1993
Lot Size 5,227 Sqft
Acres 0.12
Property Description
Location
State NC
County Onslow
Community Hunters Creek
Direction Take Hwy 24 to Hunters Trail. Turn left on Brookfield Drive and then left on Glenside Court. The home is on the Right.
Location Details Mainland
Rooms
Primary Bedroom Level Primary Living Area
Ensuite Laundry Laundry Closet, In Kitchen
Interior
Interior Features Wash/Dry Connect, Vaulted Ceiling(s), Ceiling Fan(s)
Laundry Location Laundry Closet,In Kitchen
Heating Electric, Heat Pump
Cooling Central Air
Flooring Carpet, Laminate, Vinyl
Appliance Vent Hood, Stove/Oven - Electric, Refrigerator, Dishwasher
Laundry Laundry Closet, In Kitchen
Exterior
Exterior Feature Thermal Windows
Garage On Site, Paved
Utilities Available County Sewer, County Water
Porch Patio
Parking Type On Site, Paved
Building
Story 1
Entry Level One
Structure Type Thermal Windows
Schools
Elementary Schools Hunters Creek
Middle Schools Hunters Creek
High Schools White Oak
Others
Tax ID 052360







