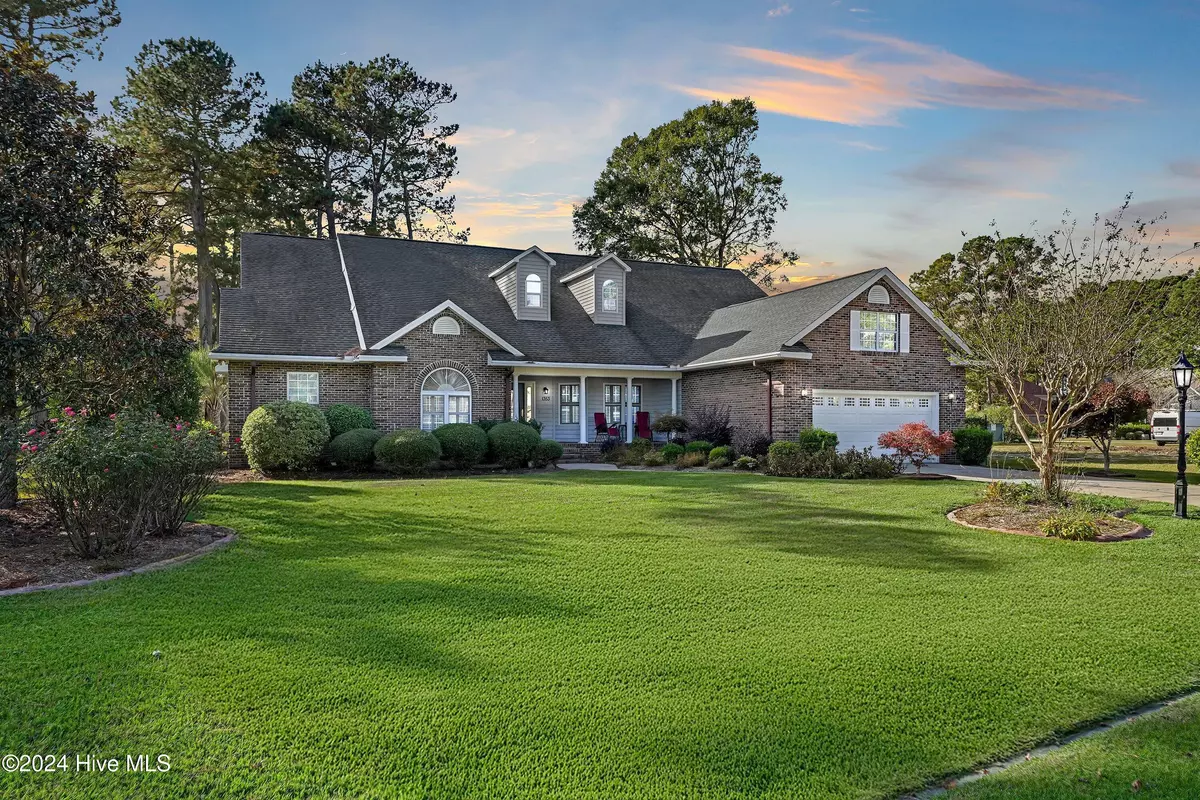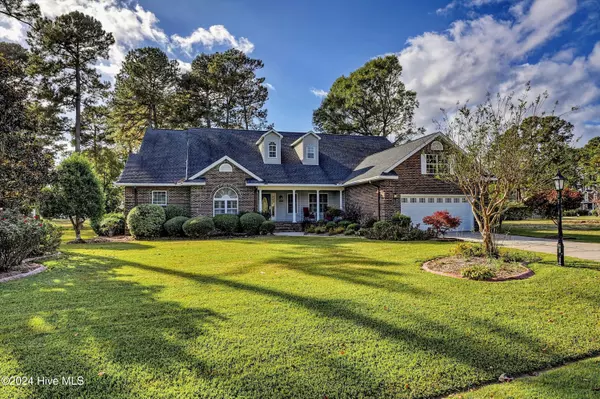
1353 N Middleton DR Calabash, NC 28467
3 Beds
3 Baths
2,613 SqFt
UPDATED:
11/09/2024 11:32 AM
Key Details
Property Type Single Family Home
Sub Type Single Family Residence
Listing Status Active
Purchase Type For Sale
Square Footage 2,613 sqft
Price per Sqft $215
Subdivision Brunswick Plantation
MLS Listing ID 100475059
Style Wood Frame
Bedrooms 3
Full Baths 2
Half Baths 1
HOA Fees $1,174
HOA Y/N Yes
Originating Board North Carolina Regional MLS
Year Built 1994
Lot Size 0.380 Acres
Acres 0.38
Lot Dimensions 115x156x80x184
Property Description
The primary suite features two closets, a bathroom with separate vanities, and has direct access to the sunroom, a cozy spot to relax. The second bedroom offers added functionality with a built-in desk and Murphy bed, sharing a Jack-and-Jill bathroom with the third bedroom for optimal convenience.
Outdoor living is a dream in this house! The large sunroom holds many possibilities, and is a perfect spot to unwind and take in the golf course views. Step out to a beautiful in-ground pool, creating the perfect space for entertaining or simply relaxing in your own backyard. A spacious storage area above the garage, accessed by stairs, provides ample room for seasonal items and additional belongings. Crawlspace is encapsulated with a dehumidifier for peace of mind. House is available fully furnished, to make moving in a breeze! With thoughtful details, golf course views, and inviting indoor and outdoor spaces, this home is ready to welcome you. Brunswick Plantation is a gated golf course community whose amenities include a clubhouse, fitness center, tennis courts, pool, and more!
Location
State NC
County Brunswick
Community Brunswick Plantation
Zoning SBR-6000
Direction From Hwy 17, enter Brunswick Plantation through the front gates. Turn Right at the stop sign onto N. Middleton Dr. House is on the Left.
Location Details Mainland
Rooms
Basement Crawl Space
Primary Bedroom Level Primary Living Area
Interior
Interior Features Foyer, Intercom/Music, Kitchen Island, Master Downstairs, 9Ft+ Ceilings, Tray Ceiling(s), Vaulted Ceiling(s), Ceiling Fan(s), Furnished, Pantry, Walk-In Closet(s)
Heating Electric, Forced Air, Heat Pump
Cooling Central Air
Fireplaces Type Gas Log
Fireplace Yes
Window Features Blinds
Appliance Wall Oven, Microwave - Built-In, Dishwasher, Cooktop - Electric
Laundry Hookup - Dryer, Washer Hookup, Inside
Exterior
Garage Spaces 2.0
Pool In Ground
Utilities Available See Remarks
View Golf Course
Roof Type Shingle
Porch Covered, Enclosed, See Remarks
Building
Story 1
Entry Level One
Sewer Municipal Sewer
Water Municipal Water, Well
New Construction No
Schools
Elementary Schools Jessie Mae Monroe
Middle Schools Shallotte
High Schools West Brunswick
Others
Tax ID 210ia041
Acceptable Financing Cash, Conventional, FHA, VA Loan
Listing Terms Cash, Conventional, FHA, VA Loan
Special Listing Condition None







