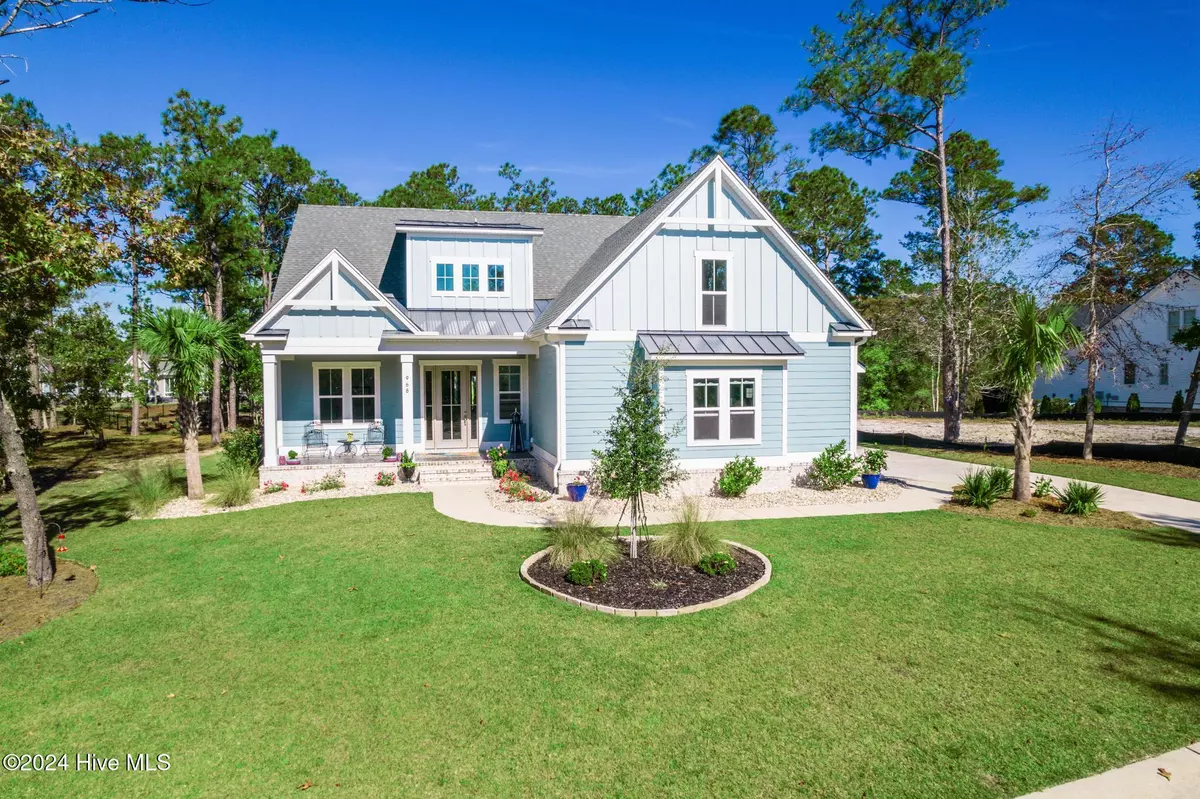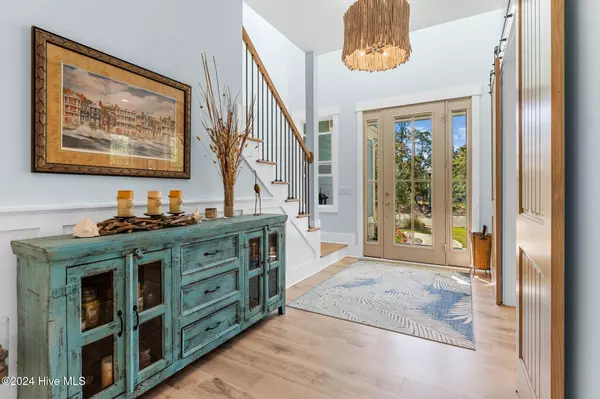
968 Ashburton RD SE Bolivia, NC 28422
3 Beds
4 Baths
3,106 SqFt
OPEN HOUSE
Sat Nov 16, 11:00am - 1:30pm
UPDATED:
11/13/2024 02:43 PM
Key Details
Property Type Single Family Home
Sub Type Single Family Residence
Listing Status Active
Purchase Type For Sale
Square Footage 3,106 sqft
Price per Sqft $257
Subdivision Riversea
MLS Listing ID 100475246
Style Wood Frame
Bedrooms 3
Full Baths 3
Half Baths 1
HOA Fees $1,320
HOA Y/N Yes
Originating Board North Carolina Regional MLS
Year Built 2023
Annual Tax Amount $2,700
Lot Size 0.270 Acres
Acres 0.27
Lot Dimensions 100x140.52x67x141.75
Property Description
Location
State NC
County Brunswick
Community Riversea
Zoning Co-R-7500
Direction From Hwy 17S, take 211 towards Southport, turn right into Riversea Plantation on Riversea Blvd.,right on Summerhaven Lane. At traffic circle turn right on Breezewood Dr and right on Ashburton. Home will be on the Left.
Location Details Mainland
Rooms
Primary Bedroom Level Primary Living Area
Ensuite Laundry Hookup - Dryer, Washer Hookup, Inside
Interior
Interior Features Foyer, Solid Surface, Kitchen Island, Master Downstairs, 9Ft+ Ceilings, Tray Ceiling(s), Ceiling Fan(s), Pantry, Walk-in Shower, Walk-In Closet(s)
Laundry Location Hookup - Dryer,Washer Hookup,Inside
Heating Heat Pump, Electric, Propane, Zoned
Cooling Central Air, Zoned
Flooring Laminate, Tile
Fireplaces Type Gas Log
Fireplace Yes
Window Features DP50 Windows
Appliance Wall Oven, Vent Hood, Stove/Oven - Electric, Refrigerator, Microwave - Built-In, Disposal, Dishwasher, Cooktop - Gas, Convection Oven
Laundry Hookup - Dryer, Washer Hookup, Inside
Exterior
Exterior Feature Irrigation System
Garage Concrete, Off Street, On Site, Paved
Garage Spaces 2.0
Waterfront No
Roof Type Architectural Shingle,Metal
Porch Covered, Patio, Porch
Parking Type Concrete, Off Street, On Site, Paved
Building
Story 2
Entry Level Two
Foundation Raised, Slab
Sewer Municipal Sewer
Water Municipal Water
Structure Type Irrigation System
New Construction No
Schools
Elementary Schools Virginia Williamson
Middle Schools Cedar Grove
High Schools West Brunswick
Others
Tax ID 184ec025
Acceptable Financing Cash, Conventional
Listing Terms Cash, Conventional
Special Listing Condition None







