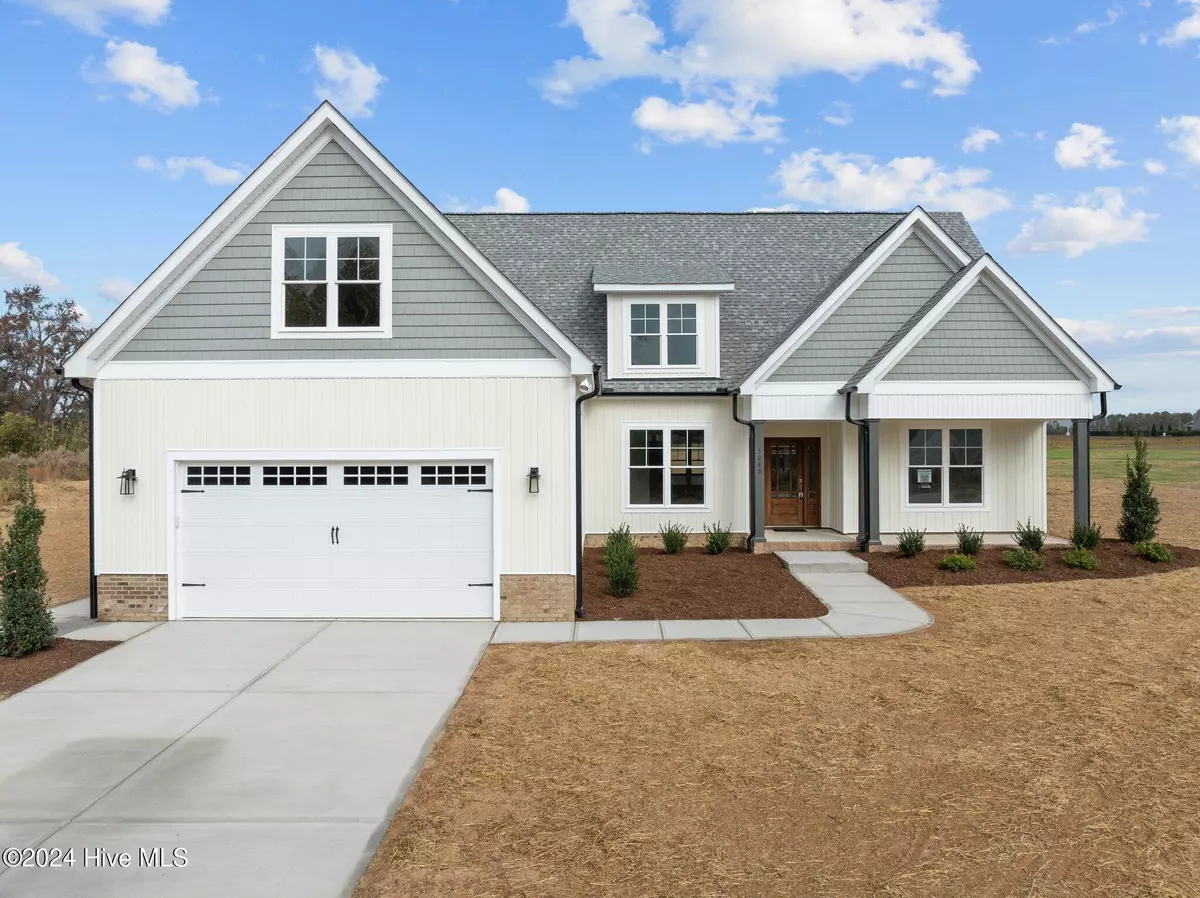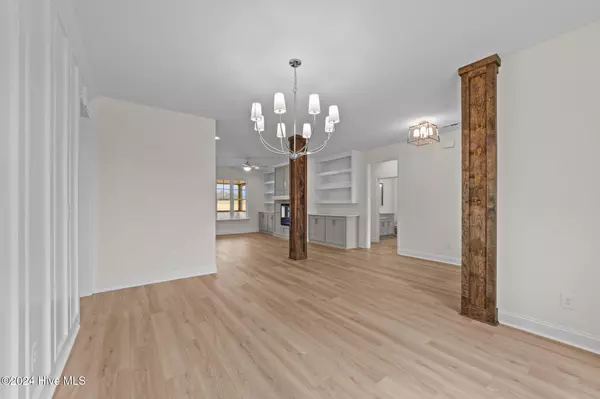
5046 Stone Creek DR Sims, NC 27880
3 Beds
3 Baths
2,515 SqFt
UPDATED:
11/11/2024 10:26 PM
Key Details
Property Type Single Family Home
Sub Type Single Family Residence
Listing Status Active
Purchase Type For Sale
Square Footage 2,515 sqft
Price per Sqft $194
MLS Listing ID 100475272
Style Wood Frame
Bedrooms 3
Full Baths 3
HOA Fees $180
HOA Y/N Yes
Originating Board North Carolina Regional MLS
Year Built 2024
Lot Size 1.240 Acres
Acres 1.24
Lot Dimensions 151x348x150x368
Property Description
This beautifully designed home showcases a long list of elegant finishes, from the quartz countertops and sleek cabinetry with soft close drawers in the kitchen to accent ceilings and beautifully tiled showers. . Expect a bright and inviting living space, ready for everyday living and significant entertainment.
Outdoor enthusiasts will love being just one mile from scenic Buckhorn Reservoir, with the convenience of bringing your boat home! Commuting is easy with quick access to Raleigh, Seymour Johnson AFB, Clayton, and Wilson.
This home is located in the Rock Ridge area and has earned the National Blue Ribbon School for 2024 by U.S. Secretary of Education.
Key Features:
3 Bedrooms, 3 Baths
Quartz countertops and tiled bathrooms
Incredible finishes
Private backyard
Located in the 2024 US Blue Ribbon School District
One mile from Buckhorn Reservoir
Easy commute to Raleigh, Clayton, Wilson, and Seymour Johnson AFB
Take the first step toward making this your home. Schedule your tour with us today!
Location
State NC
County Wilson
Community Other
Zoning Res
Direction HWY 42E from R on 581 N Community on the Left in 2.4 miles
Location Details Mainland
Rooms
Primary Bedroom Level Primary Living Area
Ensuite Laundry Inside
Interior
Interior Features Kitchen Island, Master Downstairs, 9Ft+ Ceilings, Tray Ceiling(s), Ceiling Fan(s), Pantry, Walk-in Shower, Walk-In Closet(s)
Laundry Location Inside
Heating Electric, Forced Air
Cooling Central Air
Flooring LVT/LVP, Carpet
Appliance Microwave - Built-In, Dishwasher, Cooktop - Electric
Laundry Inside
Exterior
Garage Attached
Garage Spaces 2.0
Waterfront No
Roof Type Architectural Shingle
Porch Patio, Porch
Parking Type Attached
Building
Story 2
Entry Level One and One Half
Foundation Slab
Sewer Septic On Site
Water Municipal Water
New Construction Yes
Schools
Elementary Schools Rock Ridge
Middle Schools Springfield
High Schools Hunt
Others
Tax ID 2751-97-3809.000
Acceptable Financing Construction to Perm, Cash, Conventional, VA Loan
Listing Terms Construction to Perm, Cash, Conventional, VA Loan
Special Listing Condition None







