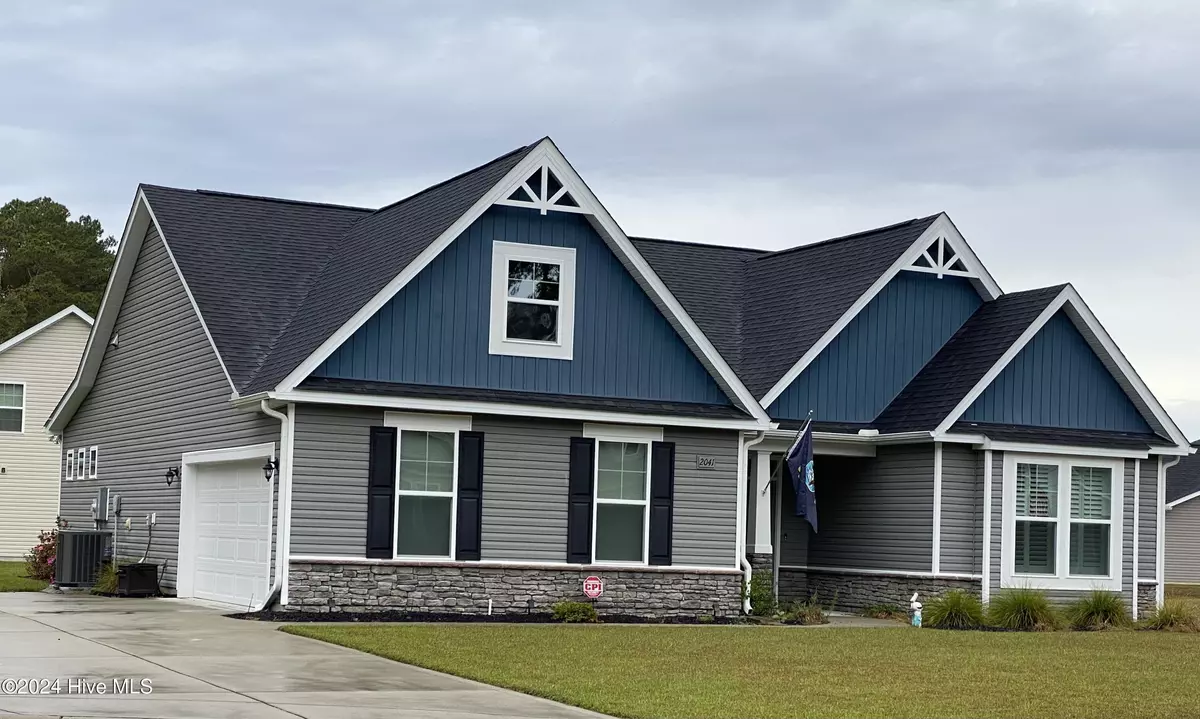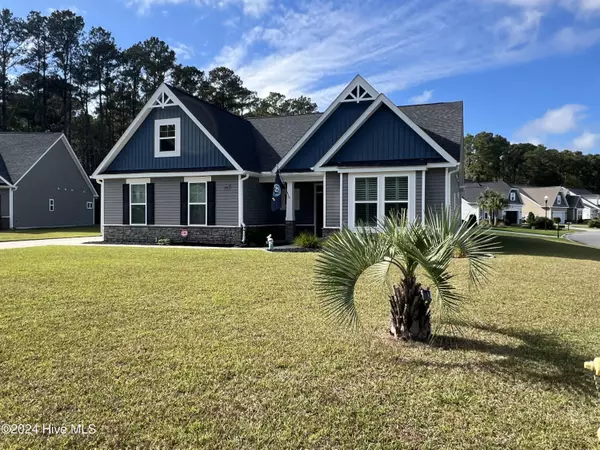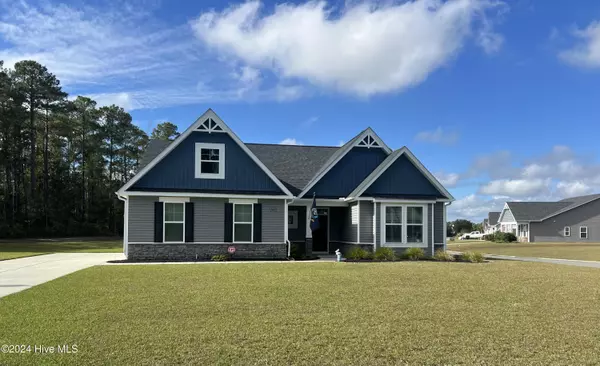
2041 Lindrick CT NW Calabash, NC 28467
3 Beds
2 Baths
1,912 SqFt
UPDATED:
11/11/2024 08:19 PM
Key Details
Property Type Single Family Home
Sub Type Single Family Residence
Listing Status Active
Purchase Type For Sale
Square Footage 1,912 sqft
Price per Sqft $222
Subdivision Spring Mill
MLS Listing ID 100475285
Style Wood Frame
Bedrooms 3
Full Baths 2
HOA Fees $1,456
HOA Y/N Yes
Originating Board North Carolina Regional MLS
Year Built 2020
Lot Size 10,873 Sqft
Acres 0.25
Lot Dimensions 54 X 31X125X86X119
Property Description
The home features stainless steel appliances, gourmet kitchen, butlers pantry, and crown molding throughout.
The owner's suite is exquisite with large bedroom with trey ceiling, master bath with walk in shower, separate tub and huge closet.
You are located on the corner of the cul-de-sac with large open yard.
Location
State NC
County Brunswick
Community Spring Mill
Zoning Res
Direction Turn into Spring Mill, turn left onto Tralee Drive and turn left onto Kilkee and follow around to the rear of that street.
Location Details Mainland
Rooms
Basement None
Primary Bedroom Level Primary Living Area
Ensuite Laundry Hookup - Dryer, Washer Hookup, Inside
Interior
Interior Features Foyer, Master Downstairs, 9Ft+ Ceilings, Tray Ceiling(s), Vaulted Ceiling(s), Ceiling Fan(s), Walk-in Shower, Walk-In Closet(s)
Laundry Location Hookup - Dryer,Washer Hookup,Inside
Heating Heat Pump, Fireplace(s), Electric, Forced Air, Propane
Cooling Central Air
Flooring Carpet, Laminate, Tile
Fireplaces Type Gas Log
Fireplace Yes
Window Features Thermal Windows,Blinds
Appliance Self Cleaning Oven, Refrigerator, Range, Microwave - Built-In, Ice Maker, Dishwasher, Convection Oven, Continuous Cleaning Oven
Laundry Hookup - Dryer, Washer Hookup, Inside
Exterior
Exterior Feature Irrigation System, Gas Logs
Garage Concrete, Garage Door Opener, Paved
Garage Spaces 2.0
Waterfront No
Roof Type Architectural Shingle
Porch Porch, Screened
Parking Type Concrete, Garage Door Opener, Paved
Building
Lot Description Cul-de-Sac Lot, Corner Lot
Story 1
Entry Level One
Foundation Permanent, Slab
Sewer Municipal Sewer
Water Municipal Water
Structure Type Irrigation System,Gas Logs
New Construction No
Schools
Elementary Schools Jessie Mae Monroe
Middle Schools Shallotte
High Schools West Brunswick
Others
Tax ID 240af031
Acceptable Financing Commercial, Cash, Conventional, FHA, VA Loan
Listing Terms Commercial, Cash, Conventional, FHA, VA Loan
Special Listing Condition None







