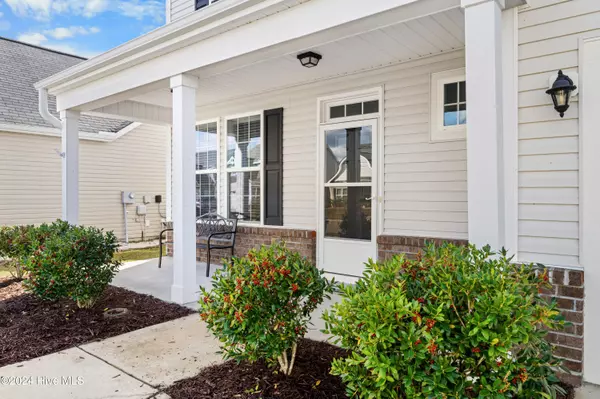
7817 Bristlecone DR Wilmington, NC 28411
4 Beds
3 Baths
2,320 SqFt
OPEN HOUSE
Sat Nov 16, 11:00am - 1:00pm
Sun Nov 17, 12:00pm - 2:00pm
UPDATED:
11/14/2024 04:53 PM
Key Details
Property Type Single Family Home
Sub Type Single Family Residence
Listing Status Active
Purchase Type For Sale
Square Footage 2,320 sqft
Price per Sqft $202
Subdivision Gable Run
MLS Listing ID 100475488
Style Wood Frame
Bedrooms 4
Full Baths 2
Half Baths 1
HOA Fees $660
HOA Y/N Yes
Originating Board North Carolina Regional MLS
Year Built 2016
Annual Tax Amount $1,498
Lot Size 7,492 Sqft
Acres 0.17
Lot Dimensions Irregular
Property Description
Location
State NC
County New Hanover
Community Gable Run
Zoning R-15
Direction Take either Military Cutoff Extension or Market St to Torchwood Blvd. Turn on Old Oak Rd (entrance of Orchard Park community) and follow to the end, making a left as you approach Gable Run subdivision. Turn right onto Gable Run Drive, then immediate left on Bristlecone Dr. Home is the 4th on the left at 7817.
Location Details Mainland
Rooms
Basement None
Primary Bedroom Level Non Primary Living Area
Ensuite Laundry Hookup - Dryer, Washer Hookup, Inside
Interior
Interior Features Foyer, Solid Surface, Kitchen Island, 9Ft+ Ceilings, Vaulted Ceiling(s), Ceiling Fan(s), Pantry, Walk-in Shower, Walk-In Closet(s)
Laundry Location Hookup - Dryer,Washer Hookup,Inside
Heating Electric, Heat Pump, Propane
Cooling Central Air
Flooring LVT/LVP, Carpet, Vinyl
Fireplaces Type Gas Log
Fireplace Yes
Window Features Blinds
Appliance Stove/Oven - Electric, Self Cleaning Oven, Refrigerator, Microwave - Built-In, Ice Maker, Disposal, Dishwasher
Laundry Hookup - Dryer, Washer Hookup, Inside
Exterior
Garage Additional Parking, Concrete, Garage Door Opener, Off Street
Garage Spaces 2.0
Waterfront No
Roof Type Architectural Shingle
Porch Covered, Patio, Porch
Parking Type Additional Parking, Concrete, Garage Door Opener, Off Street
Building
Lot Description Level
Story 2
Entry Level Two
Foundation Slab
Sewer Municipal Sewer
Water Municipal Water
New Construction No
Schools
Elementary Schools Murrayville
Middle Schools Trask
High Schools Laney
Others
Tax ID R03600-003-355-000
Acceptable Financing Cash, Conventional, FHA, VA Loan
Listing Terms Cash, Conventional, FHA, VA Loan
Special Listing Condition None







