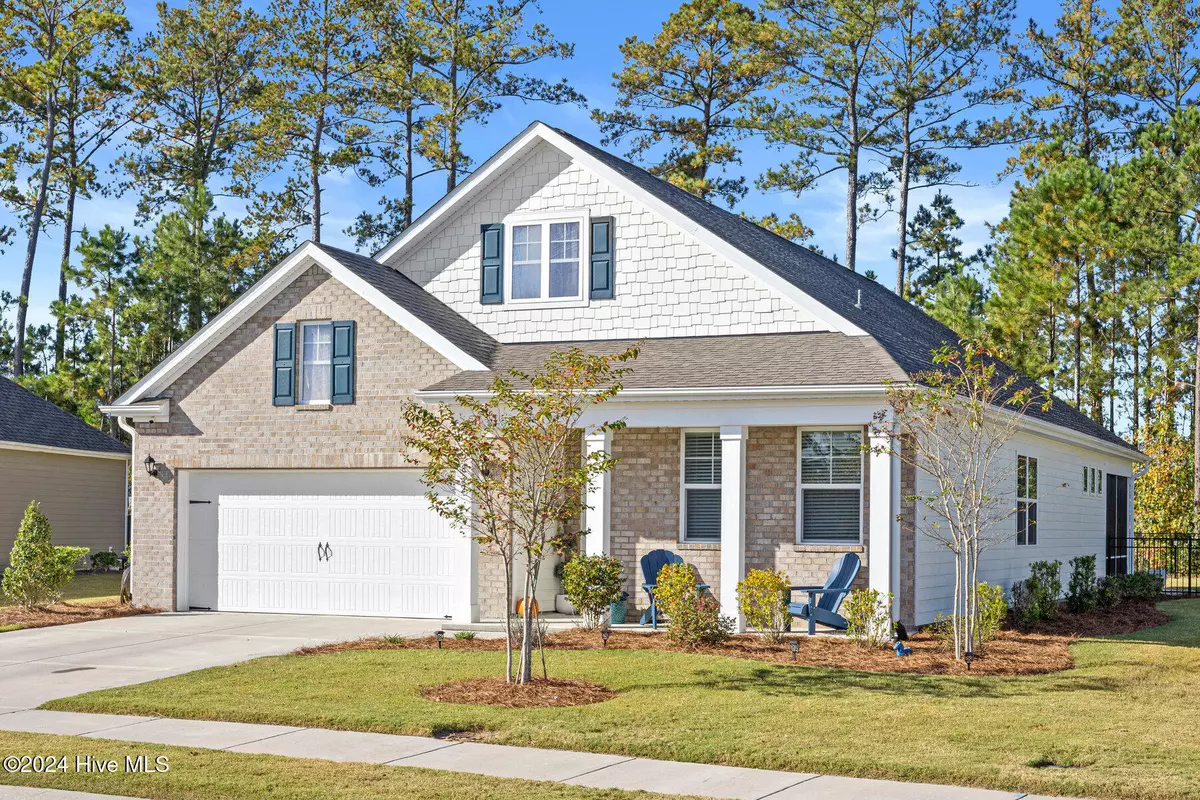
2832 Hatchers Run Leland, NC 28451
4 Beds
3 Baths
2,713 SqFt
UPDATED:
11/12/2024 06:48 PM
Key Details
Property Type Single Family Home
Sub Type Single Family Residence
Listing Status Active
Purchase Type For Sale
Square Footage 2,713 sqft
Price per Sqft $210
Subdivision Brunswick Forest
MLS Listing ID 100475535
Style Wood Frame
Bedrooms 4
Full Baths 3
HOA Fees $1,650
HOA Y/N Yes
Originating Board North Carolina Regional MLS
Year Built 2021
Annual Tax Amount $3,598
Lot Size 10,106 Sqft
Acres 0.23
Lot Dimensions 99 x 125 x 99 x 125
Property Description
The flexible floor plan includes a bonus room upstairs (with bedroom and full bath making it ideal for guests and also use as a media room or playroom.
Step outside to enjoy your private, fenced-in backyard with a custom outdoor patio, offering the perfect setting for relaxing afternoons, weekend BBQs, or evening gatherings with friends and family. The outdoor space is designed for low-maintenance enjoyment and provides a peaceful retreat.
Situated in Brunswick Forest, this home is part of a vibrant, resort-style community that offers residents a wide range of amenities. Whether you want to take a dip in one of the pools, enjoy a stroll along the scenic walking trails, or socialize at the clubhouse, there is something for everyone. The community also features sidewalks throughout, perfect for evening walks or bike rides. For golf enthusiasts, a private golf course is conveniently located within the neighborhood, offering easy access to one of the area's premier courses.
With a two-car garage, this home has all the space and storage you need to live comfortably. If you're looking for a home that combines luxurious finishes with modern conveniences in a community that offers a resort-like lifestyle, this property is a must-see!
Location
State NC
County Brunswick
Community Brunswick Forest
Zoning Le-Pud
Direction From Wilmington, take Highway 17 South. Left onto Brunswick Forest Parkway all the way to the water tower circle. At circle, turn right onto Green Spring Boulevard. Right onto Crossbill Drive sign says Heron Pointe. Right onto Hatchers Run.
Location Details Mainland
Rooms
Basement None
Primary Bedroom Level Primary Living Area
Ensuite Laundry Hookup - Dryer, Washer Hookup, Inside
Interior
Interior Features Foyer, Master Downstairs, 9Ft+ Ceilings, Pantry, Walk-in Shower, Walk-In Closet(s)
Laundry Location Hookup - Dryer,Washer Hookup,Inside
Heating Fireplace(s), Electric, Heat Pump, Natural Gas
Cooling Central Air, Zoned
Flooring LVT/LVP, Carpet
Window Features Thermal Windows
Appliance Stove/Oven - Gas, Microwave - Built-In, Disposal, Dishwasher
Laundry Hookup - Dryer, Washer Hookup, Inside
Exterior
Exterior Feature Gas Logs
Garage Concrete, Garage Door Opener, On Site
Garage Spaces 2.0
Pool None
Utilities Available Natural Gas Connected
Waterfront No
Roof Type Architectural Shingle
Porch Covered, Porch, Screened
Parking Type Concrete, Garage Door Opener, On Site
Building
Story 2
Entry Level One and One Half
Foundation Slab
Sewer Municipal Sewer
Water Municipal Water
Structure Type Gas Logs
New Construction No
Schools
Elementary Schools Town Creek
Middle Schools Town Creek
High Schools North Brunswick
Others
Tax ID 071bj024
Acceptable Financing Cash, Conventional, FHA, VA Loan
Listing Terms Cash, Conventional, FHA, VA Loan
Special Listing Condition None







