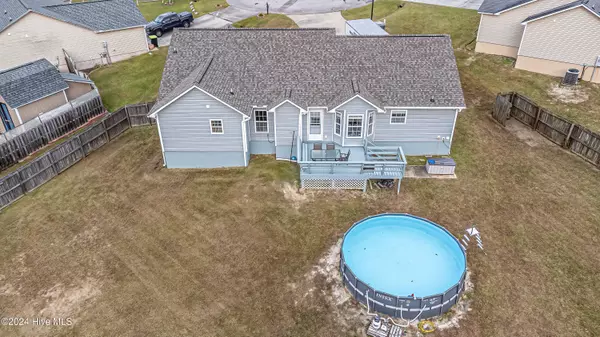
111 Pebble Grove DR Richlands, NC 28574
3 Beds
2 Baths
1,346 SqFt
UPDATED:
12/02/2024 01:47 PM
Key Details
Property Type Single Family Home
Sub Type Single Family Residence
Listing Status Active
Purchase Type For Sale
Square Footage 1,346 sqft
Price per Sqft $185
Subdivision Pebble Grove
MLS Listing ID 100475647
Style Wood Frame
Bedrooms 3
Full Baths 2
HOA Y/N No
Originating Board Hive MLS
Year Built 2009
Lot Size 0.900 Acres
Acres 0.9
Lot Dimensions 40x240x234x287x15x20
Property Description
Tucked away in a peaceful cul-de-sac, this beautifully landscaped and refreshed 3-bedroom, 2-bathroom home offers both style and relaxation. Step into a spacious, fenced-in yard featuring a large deck, above-ground pool, and a covered patio—perfect for outdoor entertaining or unwinding in privacy. Inside, you'll find fresh paint throughout, a combination of LVP flooring and brand-new carpet. The master suite is a true retreat, complete with a luxurious bathroom featuring a soaking tub, a stand-up shower, and plenty of space for pampering. Additional updates include a new roof (within the past year) and a 3-year-old HVAC system, ensuring year-round comfort. Don't miss the chance to make this delightful property your new home!
Location
State NC
County Onslow
Community Pebble Grove
Zoning RA
Direction From Richlands, Richlands HWY to Kinston Hwy, left onto Pebble Grove Dr. Property at the end of the culdesac
Location Details Mainland
Rooms
Primary Bedroom Level Primary Living Area
Interior
Interior Features Master Downstairs, Vaulted Ceiling(s), Ceiling Fan(s), Walk-in Shower, Walk-In Closet(s)
Heating Heat Pump, Electric
Cooling Central Air
Flooring LVT/LVP, Carpet
Appliance Stove/Oven - Electric, Microwave - Built-In, Dishwasher
Laundry Inside
Exterior
Parking Features Attached, Concrete, On Site
Garage Spaces 2.0
Pool Above Ground, See Remarks
Waterfront Description None
Roof Type Shingle
Porch Covered, Deck, Patio
Building
Lot Description Cul-de-Sac Lot
Story 1
Entry Level One
Foundation Slab
Sewer Septic On Site
Water Municipal Water
New Construction No
Schools
Elementary Schools Richlands
Middle Schools Trexler
High Schools Richlands
Others
Tax ID 30c-26
Acceptable Financing Cash, Conventional, FHA, USDA Loan, VA Loan
Listing Terms Cash, Conventional, FHA, USDA Loan, VA Loan
Special Listing Condition None







