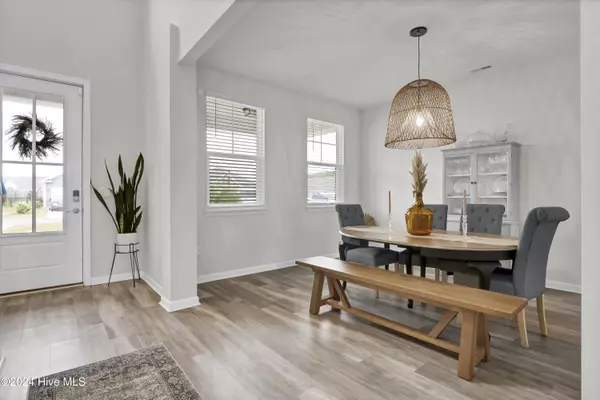
53 York LN Hampstead, NC 28443
4 Beds
3 Baths
2,753 SqFt
OPEN HOUSE
Sat Nov 16, 11:00am - 1:00pm
UPDATED:
11/14/2024 08:33 PM
Key Details
Property Type Single Family Home
Sub Type Single Family Residence
Listing Status Active
Purchase Type For Sale
Square Footage 2,753 sqft
Price per Sqft $194
Subdivision Seneca Reef
MLS Listing ID 100475910
Style Wood Frame
Bedrooms 4
Full Baths 3
HOA Fees $628
HOA Y/N Yes
Originating Board North Carolina Regional MLS
Year Built 2019
Annual Tax Amount $3,109
Lot Size 0.350 Acres
Acres 0.35
Lot Dimensions 80x190
Property Description
The large center island and surrounding shaker style cabinets provide the perfect kitchen space to converse with friends and family while cooking your favorite meals at home!
The dining room is conveniently located adjacent to the kitchen, ensuring easy movement between the two areas.
The family room is large enough for big groups looking to enjoy the big game, and also provides a cozy space to enjoy the gas log fireplace.
On the main level, a versatile bedroom and full bath serve as an ideal space for guests or in-laws, ensuring privacy and convenience.
On the second floor, you'll find a spacious master suite, complete with a trey ceiling and ceiling fan. The master ensuite is recently updated, featuring luxury vinyl plank flooring, double vanities, a walk-in shower, and a separate water closet, as well as an abundant walk-in closet to meet all your needs.
The upper level also includes a laundry room, two additional well-sized bedrooms, a full bath, and a remarkable bonus room that offers endless possibilities.
Enjoy evenings on the screened-in porch or let the kids play in the spacious yard. The extended parking pad is great for a boat or RV, and the neighboring boat ramp access allows for fun adventures on the water with just a permit.
This home provides a great opportunity for families looking to enjoy the coastal life style!
Location
State NC
County Pender
Community Seneca Reef
Zoning Res
Direction From HWY 17, turn right onto Washing Acres Rd, Right onto Dogwood Lane , Right onto Capital Dr, Left onto York Lane. House is on left
Location Details Mainland
Rooms
Basement None
Primary Bedroom Level Non Primary Living Area
Ensuite Laundry Inside
Interior
Interior Features Kitchen Island, 9Ft+ Ceilings, Tray Ceiling(s), Walk-in Shower, Walk-In Closet(s)
Laundry Location Inside
Heating Electric, Heat Pump
Cooling Central Air
Flooring LVT/LVP, Carpet
Fireplaces Type Gas Log
Fireplace Yes
Window Features Blinds
Laundry Inside
Exterior
Garage Concrete, Off Street
Garage Spaces 2.0
Waterfront No
Roof Type Shingle
Porch Covered, Patio, Porch, Screened
Parking Type Concrete, Off Street
Building
Story 2
Entry Level Two
Foundation Slab
Sewer Septic On Site
Water Municipal Water
New Construction No
Schools
Elementary Schools South Topsail
Middle Schools Topsail
High Schools Topsail
Others
Tax ID 3281-86-3660-0000
Acceptable Financing Cash, Conventional
Listing Terms Cash, Conventional
Special Listing Condition None







