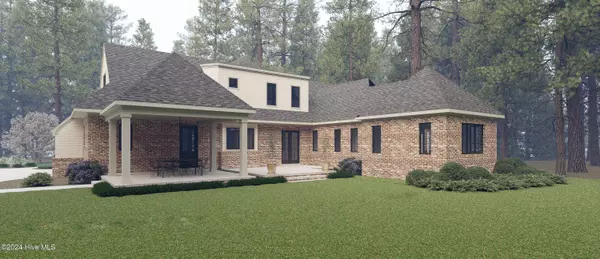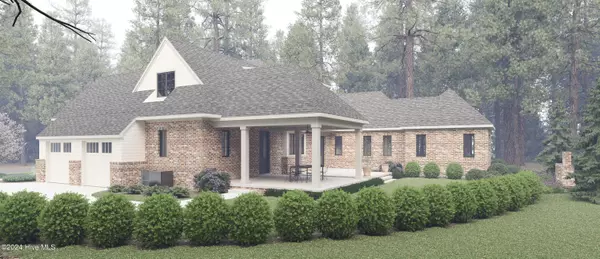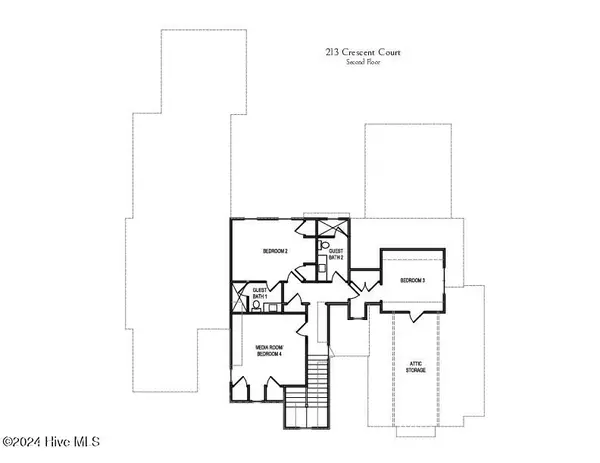
213 Crescent CT Pinehurst, NC 28374
4 Beds
4 Baths
3,339 SqFt
UPDATED:
11/19/2024 05:53 PM
Key Details
Property Type Single Family Home
Sub Type Single Family Residence
Listing Status Active
Purchase Type For Sale
Square Footage 3,339 sqft
Price per Sqft $460
Subdivision Forest Creek
MLS Listing ID 100476529
Style Wood Frame
Bedrooms 4
Full Baths 3
Half Baths 1
HOA Fees $2,117
HOA Y/N Yes
Originating Board North Carolina Regional MLS
Lot Size 0.340 Acres
Acres 0.34
Lot Dimensions 105 x 113 x 105 x 181
Property Description
Location
State NC
County Moore
Community Forest Creek
Zoning RS-3
Direction From the entrance of Forest Creek Golf Club, take Meyer Farm Drive to your fourth left, Ridgeland St. Take your first right onto Westwood Rd, then next left onto Crescent Ct, home is on the left.
Location Details Mainland
Rooms
Basement Crawl Space, None
Primary Bedroom Level Primary Living Area
Interior
Interior Features Foyer, Mud Room, Kitchen Island, Master Downstairs, Walk-in Shower
Heating Heat Pump, Fireplace(s), Electric, Forced Air
Cooling Central Air
Flooring Wood
Appliance Refrigerator, Dishwasher
Laundry Inside
Exterior
Exterior Feature Irrigation System
Parking Features Garage Door Opener, On Site, Paved
Garage Spaces 2.0
Pool None
Utilities Available Underground Utilities, Water Connected, Sewer Connected
View Golf Course
Roof Type Architectural Shingle
Porch Covered
Building
Lot Description Cul-de-Sac Lot, Corner Lot, Wetlands, Wooded
Story 2
Entry Level Two
Structure Type Irrigation System
New Construction Yes
Schools
Elementary Schools Mcdeeds Creek Elementary
Middle Schools New Century Middle
High Schools Union Pines High
Others
Tax ID 20080818
Acceptable Financing Cash, Conventional, FHA, VA Loan
Listing Terms Cash, Conventional, FHA, VA Loan
Special Listing Condition None







